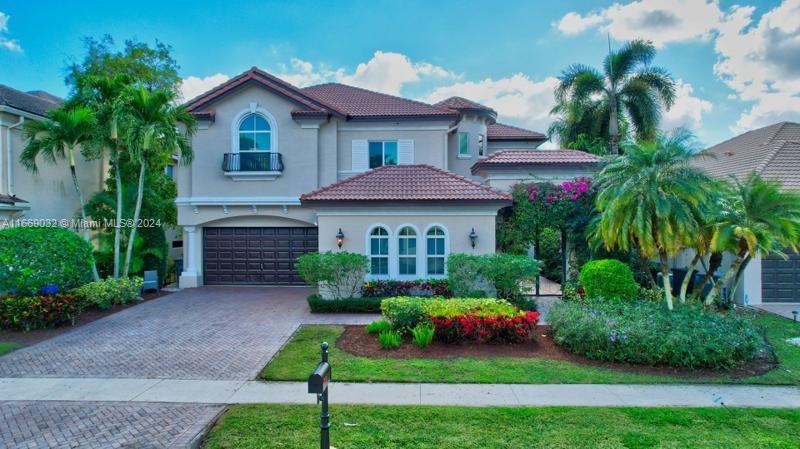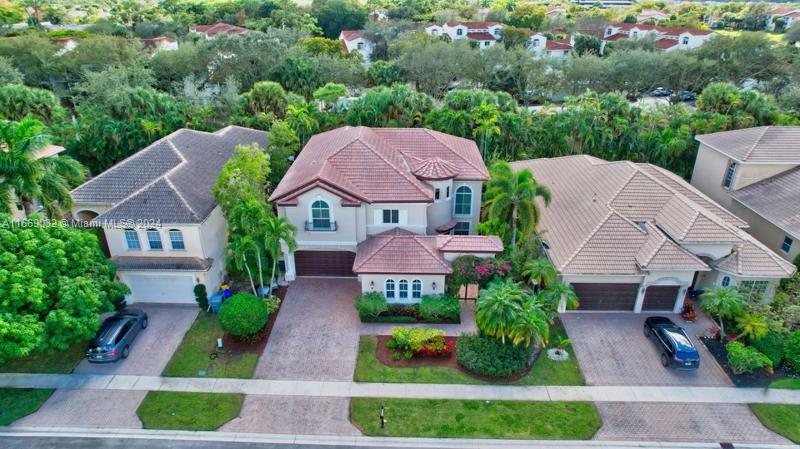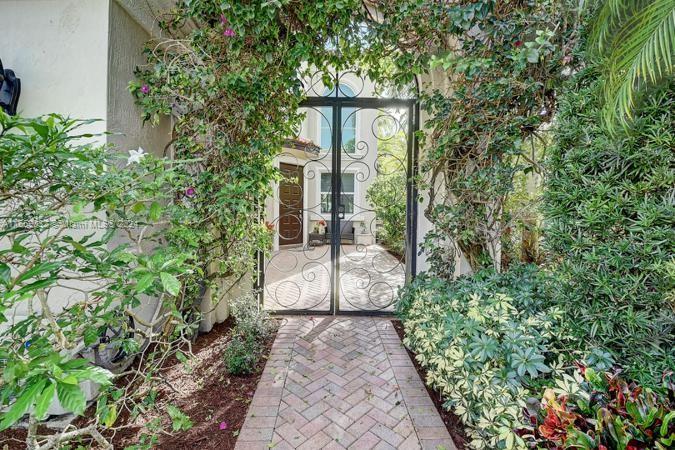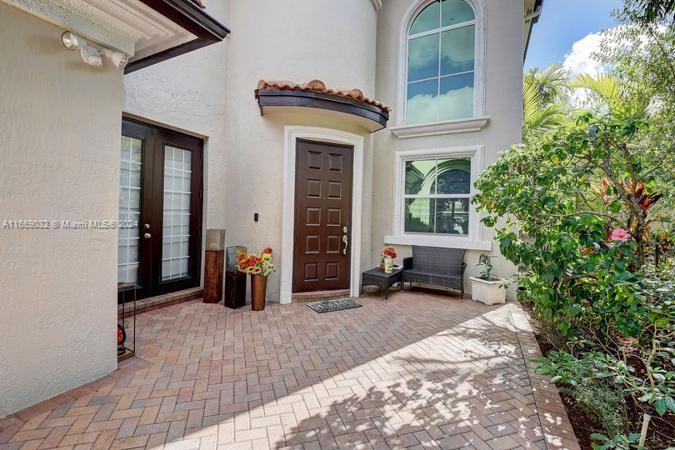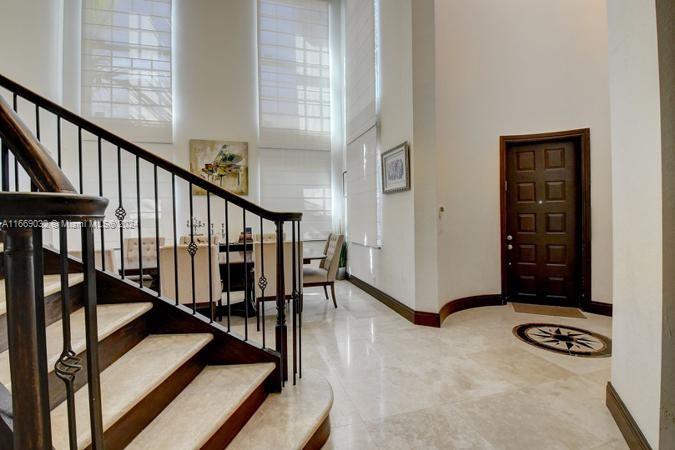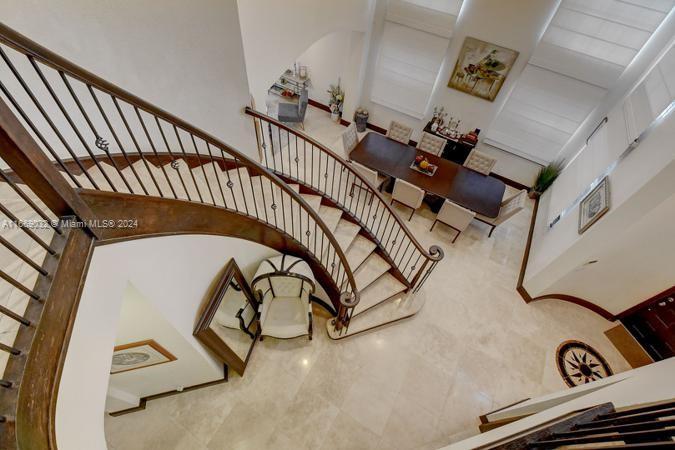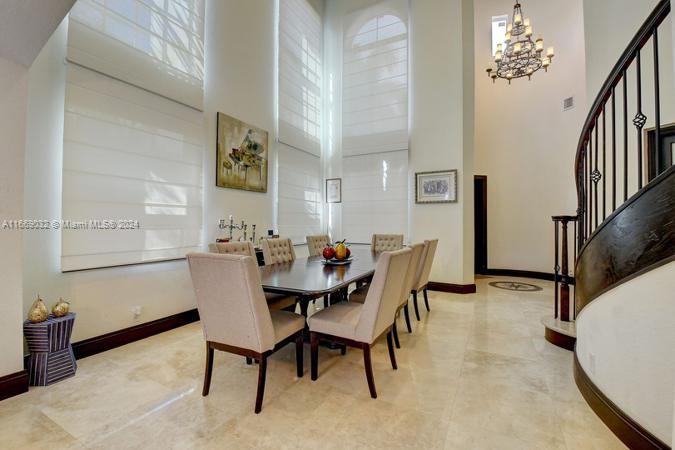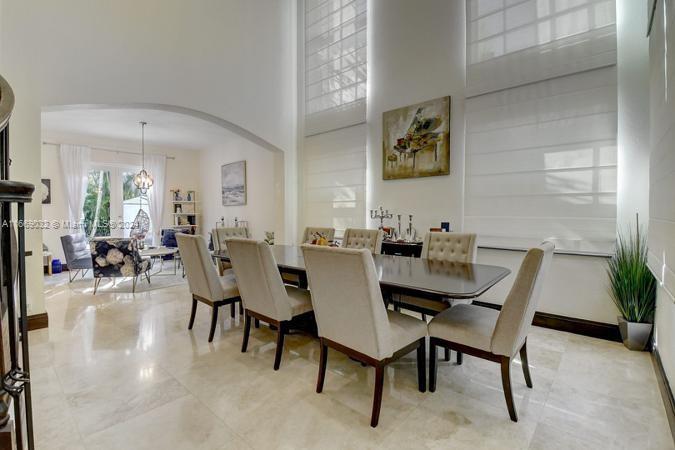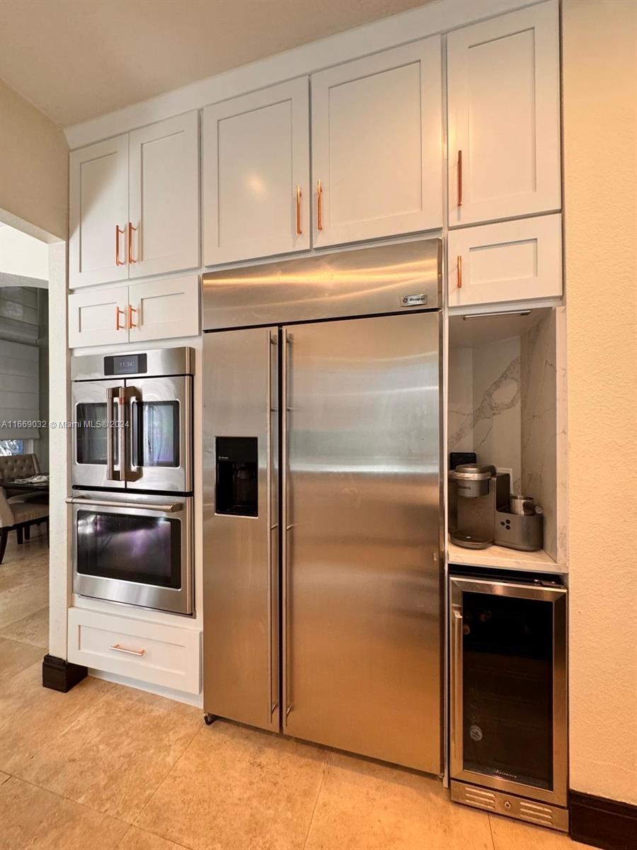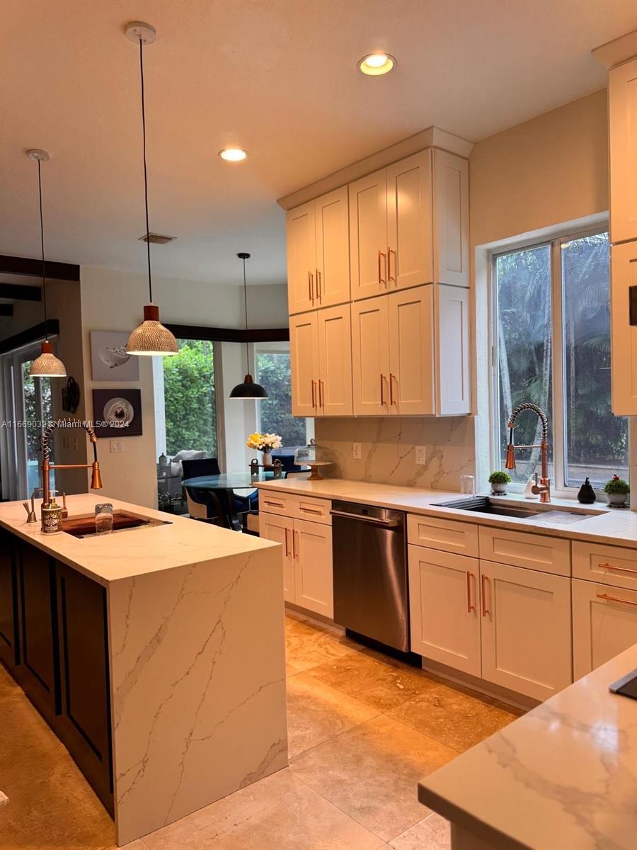Basics
- Category: Residential
- Type: SingleFamilyResidence
- Status: Active
- Bedrooms: 5
- Bathrooms: 4
- Half baths: 0
- Total rooms: 0
- Floors: 2
- Area: 3412 sq ft
- Lot size: 7149, 7149 sq ft
- Year built: 2000
- Property Condition: UpdatedRemodeled
- View: Garden,Pool
- Subdivision Name: PONTE VERDE
- County: Palm Beach
- MLS ID: A11669032
Description
-
Description:
PONTE VERDE LT 12 “Prepare to be amazed by this completely renovated 6-bedroom, 4-bath 2-story estate home that has just hit the market! Every inch of this residence has been meticulously transformed to offer the ultimate in luxury living. Step into the heart of the home, where a brand new kitchen awaits. Impeccably designed with top-of-the-line appliances, dual sinks, and not one, but two dishwashers, this culinary masterpiece will inspire your inner chef. Escape to your own private oasis in the backyard where a lush tropical paradise awaits. Relax by the sparkling pool, surrounded by lush greenery and swaying palm trees. A grand staircase sets a tone of elegance, while wood beamed ceilings add a touch of rustic charm. impact glass windows and doors. Location, location, location!
Show all description
Location
- Directions: i95 to Glades West to SR7. South on SR7 PAlma Vista will be on the left or the east side of the road Turn into the community and follow the road down to 9862 Palma Vista .
Building Details
- Water Source: Public
- Architectural Style: Detached,TwoStory
- Lot Features: LessThanQuarterAcre
- Sewer: PublicSewer
- Construction Materials: Block
- Covered Spaces: 2
- Garage Spaces: 2
- Levels: Two
- Floor covering: Marble
Amenities & Features
- Pool Features: InGround,Pool,Community
- Parking Features: Attached,Driveway,Garage
- Security Features: GatedCommunity
- Patio & Porch Features: Balcony,Open,Patio
- Spa Features: InGround
- Roof: Barrel
- Utilities: CableAvailable
- Window Features: ImpactGlass
- Cooling: Electric
- Door Features: FrenchDoors
- Exterior Features: Balcony,Fence,Patio
- Heating: Central
- Interior Features: BuiltInFeatures,BedroomOnMainLevel,BreakfastArea,ClosetCabinetry,DiningArea,SeparateFormalDiningRoom,EntranceFoyer,FrenchDoorsAtriumDoors,FirstFloorEntry,HighCeilings,KitchenIsland,KitchenDiningCombo,LivingDiningRoom,Pantry,SeparateShower,StackedBedrooms,UpperLevelPrimary,VaultedCeilings
- Appliances: BuiltInOven,Dryer,Dishwasher,ElectricWaterHeater,Disposal,Microwave,Refrigerator
Expenses, Fees & Taxes
- Association Fee: $485
- Tax Annual Amount: $7,714
- Tax Year: 2023
Miscellaneous
- Association Fee Frequency: Monthly
- List Office Name: Stateland Dickel, LLC.
- Listing Terms: Cash,Conventional
- Community Features: Clubhouse,Gated,MaintainedCommunity,Pool
- Direction Faces: North
