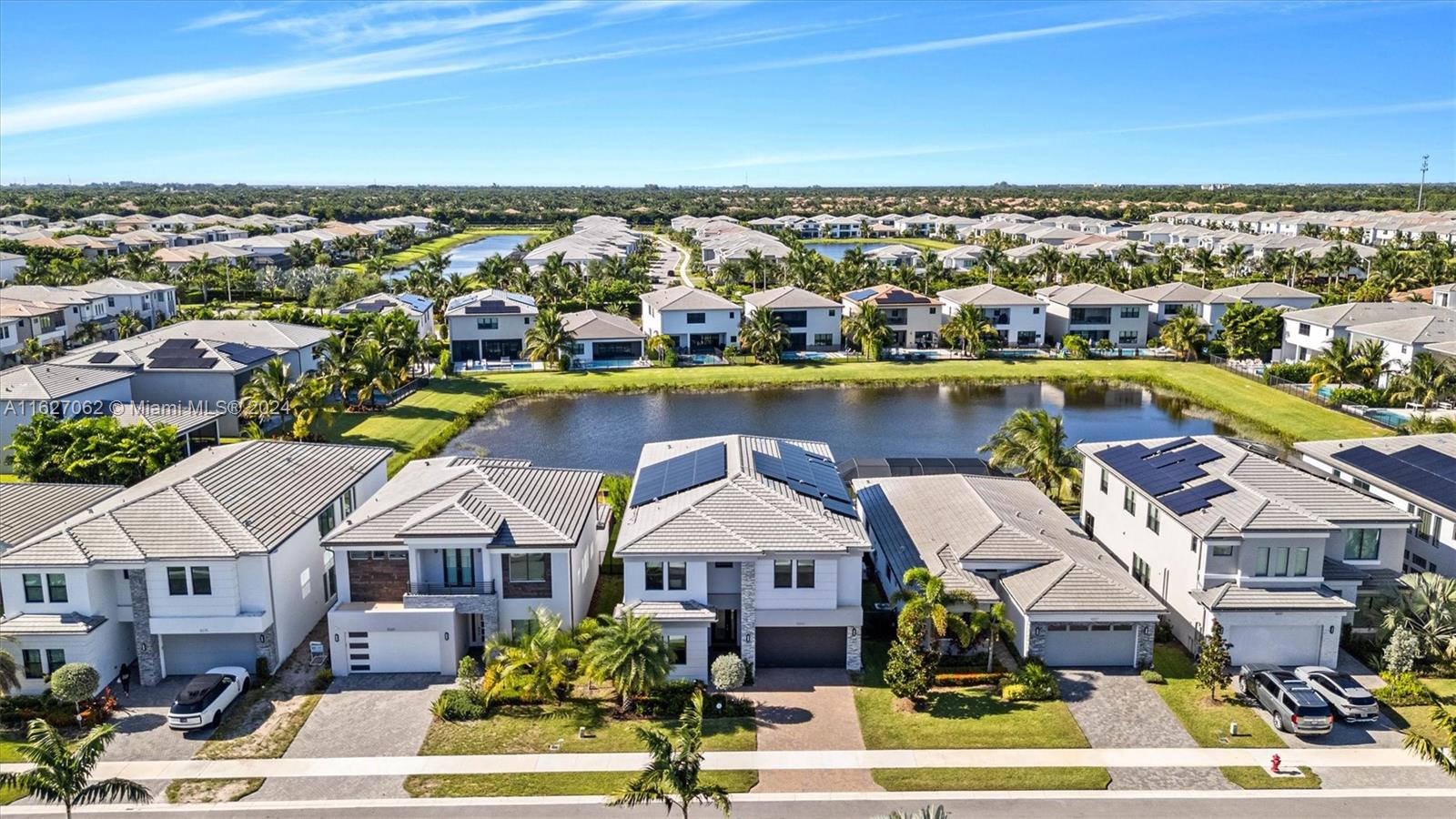Basics
- Category: Residential
- Type: SingleFamilyResidence
- Status: Active
- Bedrooms: 5
- Bathrooms: 7
- Half baths: 0
- Total rooms: 0
- Floors: 2
- Area: 4484 sq ft
- Lot size: 6325, 6325 sq ft
- Year built: 2022
- View: Lake
- Subdivision Name: Lotus
- County: Palm Beach
- MLS ID: A11627062
Description
-
Description:
BRIDGES MIZNER PUD BRIDGES SOUTH PLAT SIX LT 617 Welcome to your dream home! Nestled in one of the most luxurious neighborhoods, this stunning 5-bedroom, 7-
Show all description
bathroom estate epitomizes elegance and sophistication. Every corner of this magnificent property has been
meticulously upgraded, a perfect blend of modern luxury and timeless design. Step inside to discover spacious
living areas, gourmet kitchen, and opulent master suites which contains two bathrooms & two closets. Entertain
guests in style with state-of-the-art amenities and beautifully landscaped outdoor spaces. The resort-style
amenities include a sparkling heated pool, automatic screened patio, low maintenance garden, outdoor kitchen
providing a serene oasis right at your doorstep. This property has over $300,000 in structural upgrades & $75,000
in home improvements.
Location
- Directions: Lyons Rd Between Clint Moore Rd and W Atlantic Ave. Entrance on east side of Lyons.
Building Details
- Water Source: Public
- Architectural Style: ContemporaryModern,TwoStory
- Lot Features: LessThanQuarterAcre
- Sewer: PublicSewer
- Construction Materials: Brick,Block,Stucco
- Covered Spaces: 2
- Garage Spaces: 2
- Levels: Two
- Floor covering: Wood
Amenities & Features
- Pool Features: Heated,InGround,Pool,Community
- Parking Features: Covered,Driveway,PaverBlock,GarageDoorOpener
- Security Features: GatedCommunity,SmokeDetectors
- Patio & Porch Features: Patio
- Roof: Concrete
- Waterfront Features: LakeFront,LakePrivileges
- Cooling: CentralAir,CeilingFans
- Exterior Features: Barbecue,Fence,SecurityHighImpactDoors,Patio,ShuttersElectric
- Heating: Central
- Interior Features: BuiltInFeatures,BedroomOnMainLevel,DiningArea,SeparateFormalDiningRoom,DualSinks,EatInKitchen,FirstFloorEntry,HighCeilings,KitchenDiningCombo,LivingDiningRoom,SeparateShower,UpperLevelPrimary,VaultedCeilings,WalkInClosets
- Appliances: Dryer,Dishwasher,ElectricWaterHeater,Disposal,GasRange,Microwave,Refrigerator,Washer
Nearby Schools
- Middle Or Junior School: Eagles Landing
- Elementary School: Whispering Pines
- High School: Olympic Heights Community High
Expenses, Fees & Taxes
- Association Fee: $505
- Tax Annual Amount: $19,645
- Tax Year: 2023
Miscellaneous
- Association Fee Frequency: Monthly
- List Office Name: RE/MAX FIRST
- Listing Terms: Cash,Conventional
- Community Features: Clubhouse,Fitness,GameRoom,Gated,HomeOwnersAssociation,MaintainedCommunity,Pickleball,PropertyManagerOnSite,Pool,StreetLights,Sidewalks,TennisCourts
- Direction Faces: South












