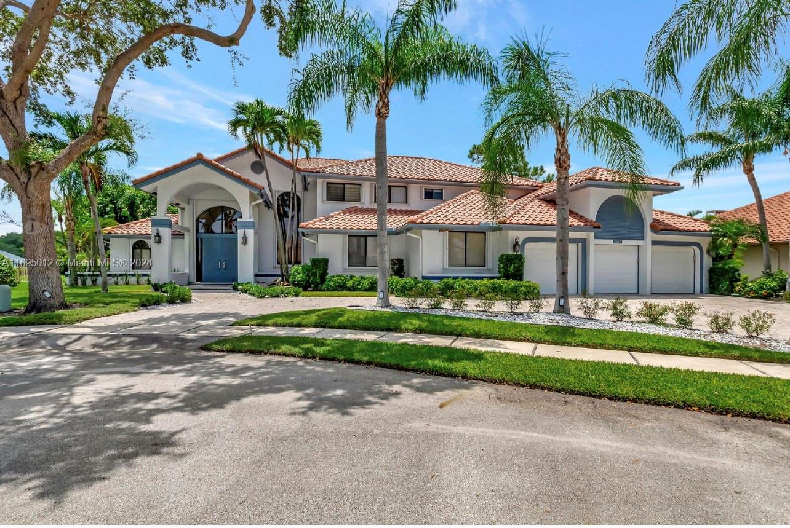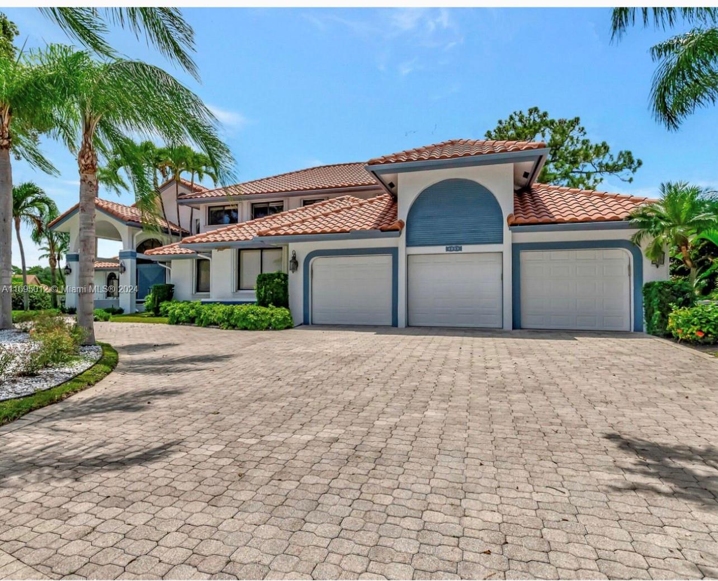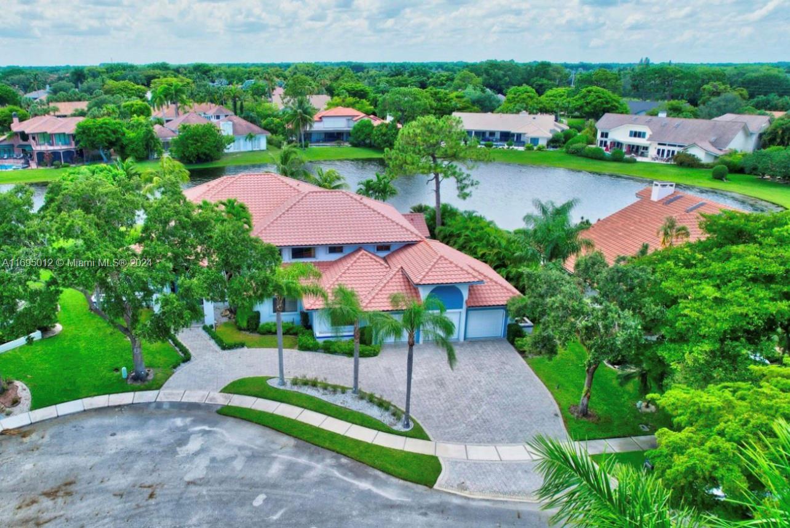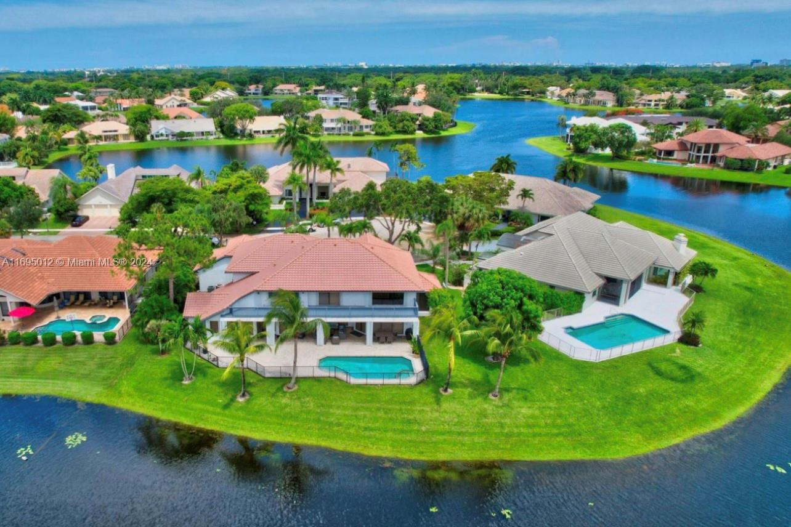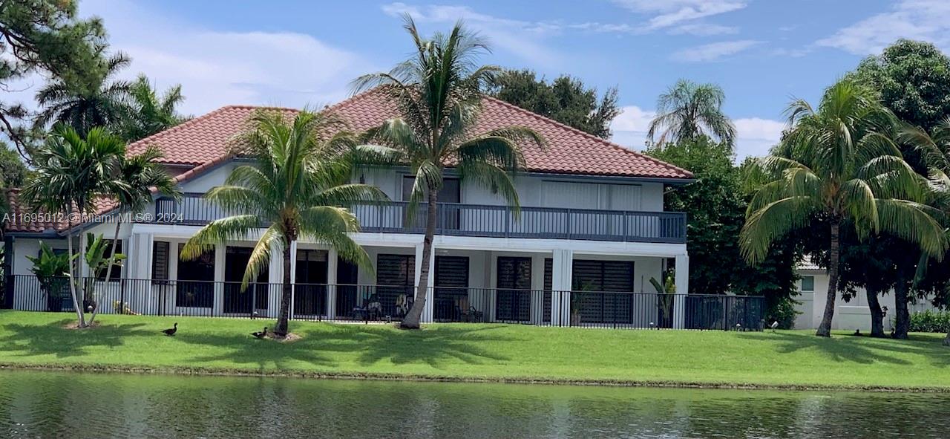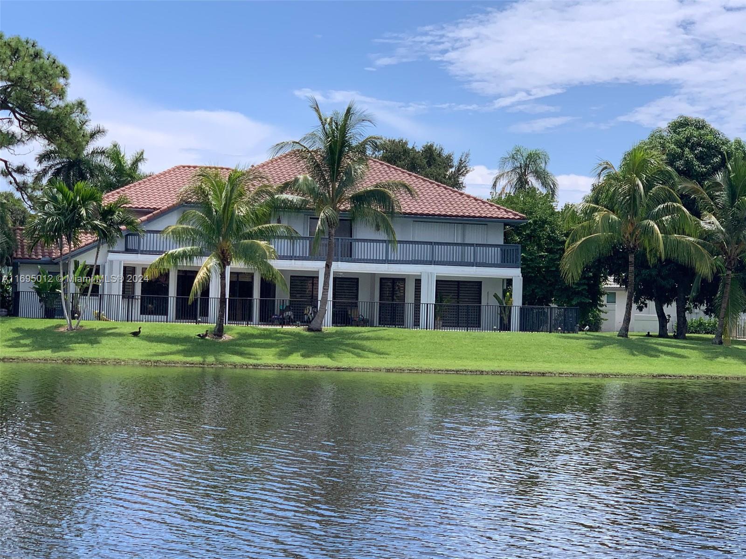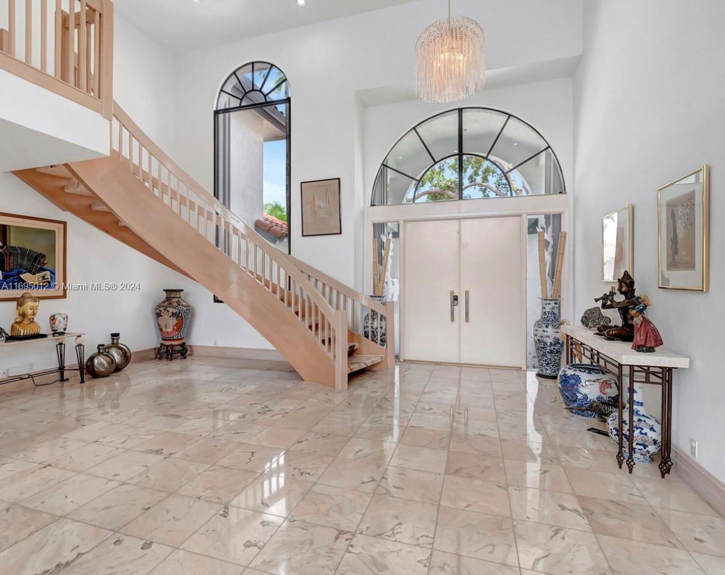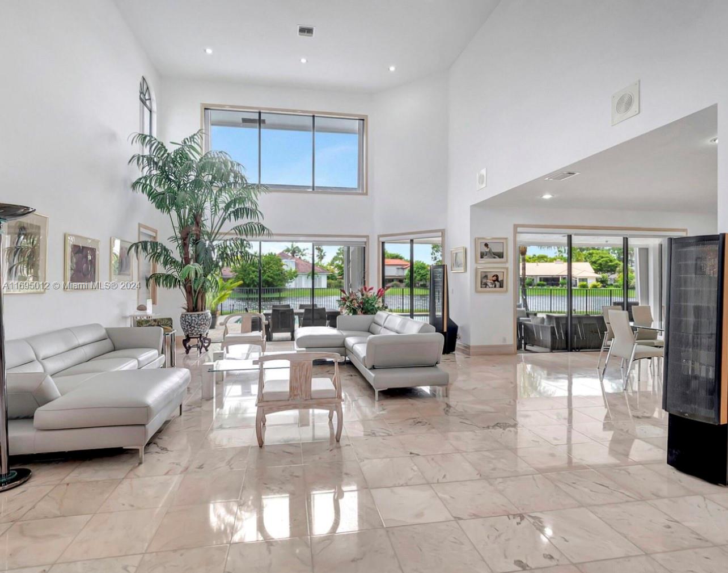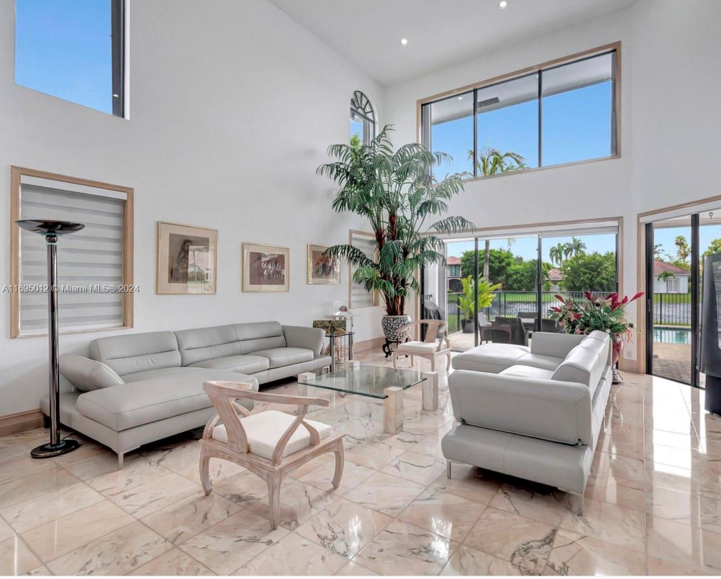Basics
- Category: Residential
- Type: SingleFamilyResidence
- Status: Active
- Bedrooms: 6
- Bathrooms: 5
- Half baths: 0
- Total rooms: 0
- Floors: 2
- Area: 5197 sq ft
- Lot size: 18156, 18156 sq ft
- Year built: 1988
- View: Lake,Pool
- Subdivision Name: WOODFIELD HUNT CLUB II
- County: Palm Beach
- MLS ID: A11695012
Description
-
Description:
WOODFIELD HUNT CLUB II LT 276 BEST LOCATION! Magnificent 6BD/5BA waterfront pool home located in a Cul-de-sac in the heart of desirable Woodfield Hunt Club. Unique design with multiple roof lines. Perfect backyard heated pool, patio, exposure with afternoon sun and amazing sunsets. Elegant living area with wide lake views. Office/bedroom with private side yard. Formal dining room for elegant entertaining. Stylish bar and cozy breakfast nook with breathtaking lake views. Primary/master suite with balcony overlooking the serene lake. Master bath w/ whirlpool tub. Exclusive established gated community, 24-hour security, 6 tennis courts, clubhouse and fitness center. Close to I-95. 2-zone AC. oversized driveway. A+ rated schools. Spanish River High, Omni Middle and St. Andrews School.
Show all description
Location
- Directions: Exit I-95 Yamato West, turn left on Jog Rd, Make right into Hunt Club and gate will provide directions to home.
Building Details
- Water Source: Public
- Architectural Style: Detached,TwoStory
- Sewer: PublicSewer
- Construction Materials: Block
- Covered Spaces: 3
- Garage Spaces: 3
- Levels: Two
- Floor covering: Marble
Amenities & Features
- Pool Features: Heated,InGround,OutsideBathAccess,PoolEquipment,Pool,PoolSpaCombo
- Parking Features: Attached,Covered,Driveway,Garage,PaverBlock,GarageDoorOpener
- Security Features: GatedCommunity,SecurityGuard
- Patio & Porch Features: Balcony,Deck,Open,Porch
- Spa Features: Heated
- Roof: Barrel
- Waterfront Features: LakeFront
- Utilities: CableAvailable
- Cooling: CentralAir,Electric
- Exterior Features: Balcony,Deck,Fence,FruitTrees,Porch,StormSecurityShutters
- Heating: Central
- Interior Features: BedroomOnMainLevel,BreakfastArea,ClosetCabinetry,DiningArea,SeparateFormalDiningRoom,FirstFloorEntry,LivingDiningRoom,CustomMirrors,Pantry,UpperLevelPrimary,Bar,CentralVacuum
- Appliances: Dryer,Dishwasher,ElectricRange,ElectricWaterHeater,Disposal,Microwave,Refrigerator,TrashCompactor,Washer
Nearby Schools
- Middle Or Junior School: Omni
- Elementary School: Calusa
- High School: Spanish River Community
Expenses, Fees & Taxes
- Association Fee: $690
- Tax Annual Amount: $16,524
- Tax Year: 2023
Miscellaneous
- Association Fee Frequency: Monthly
- List Office Name: Brondo & Associates Realty, LLC
- Listing Terms: Cash,Conventional
- Community Features: Golf,GolfCourseCommunity,Gated,HomeOwnersAssociation,StreetLights
- Direction Faces: East
