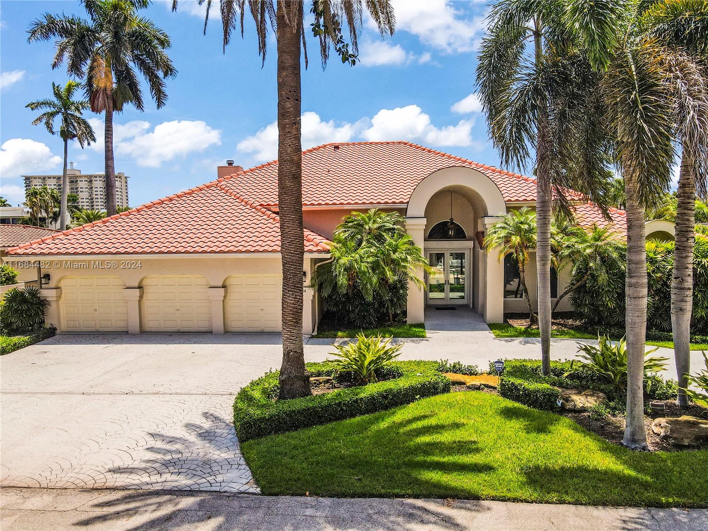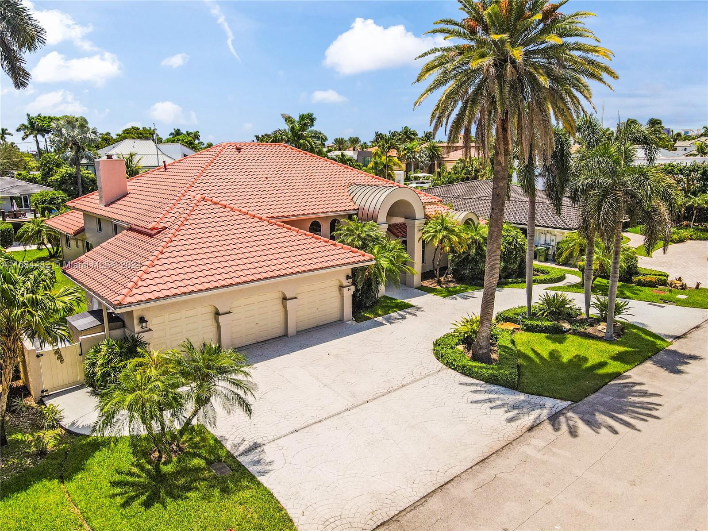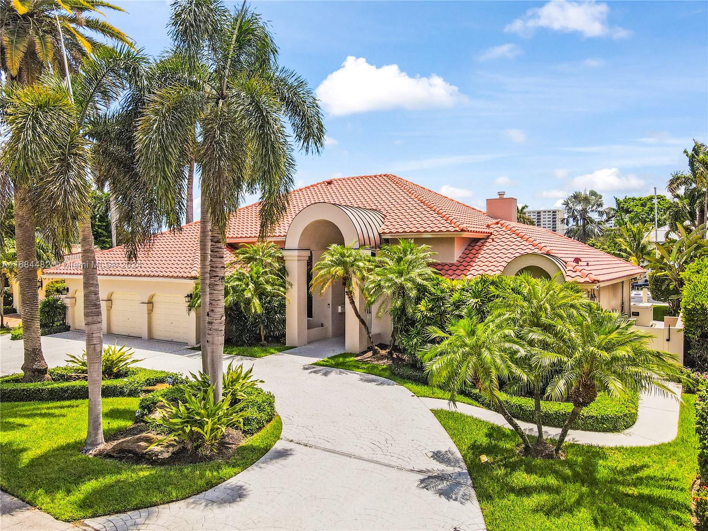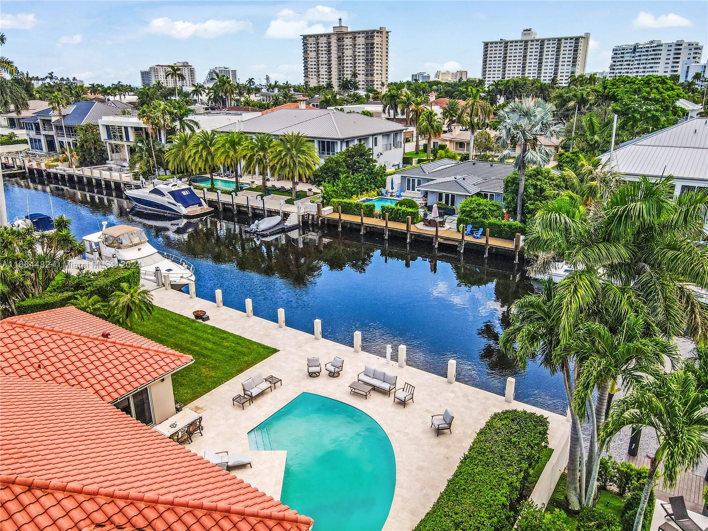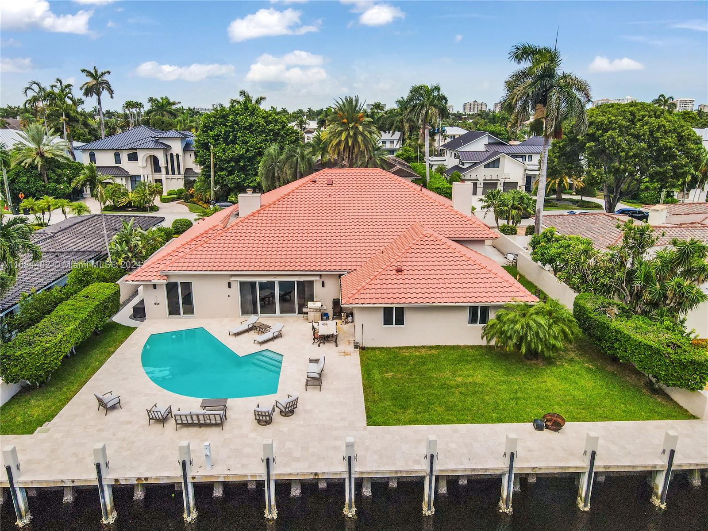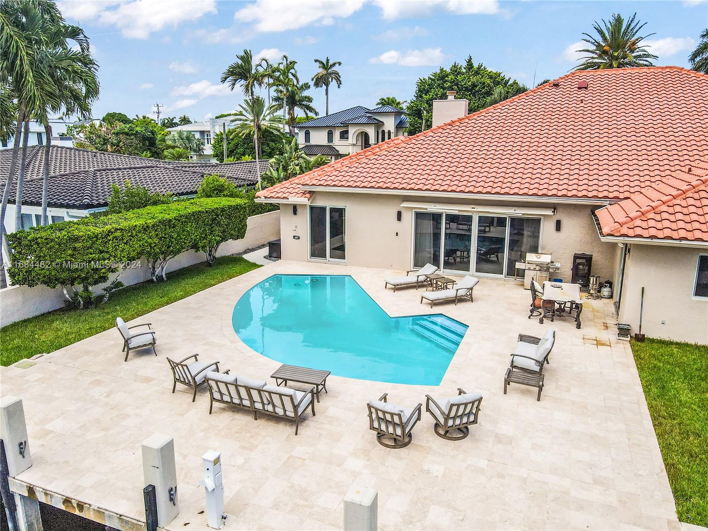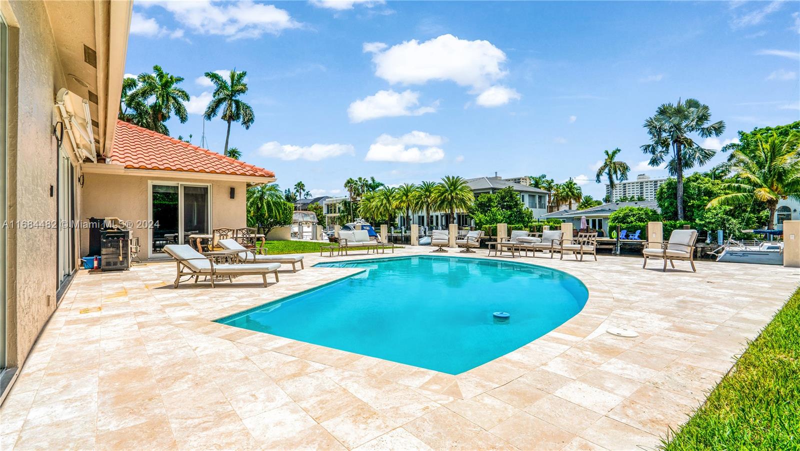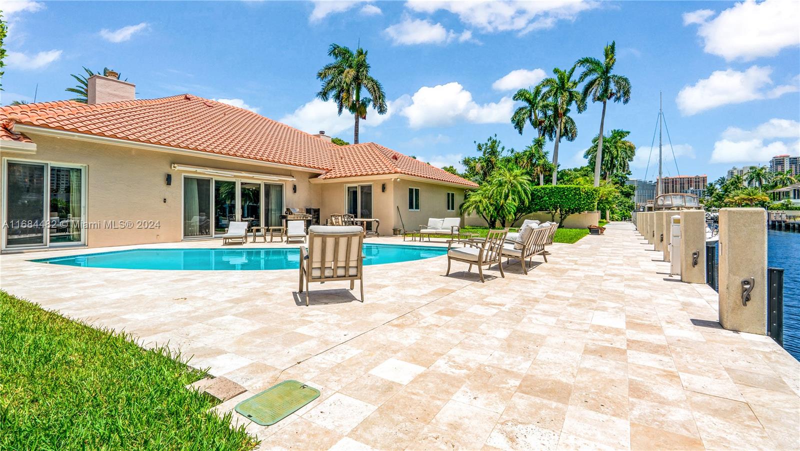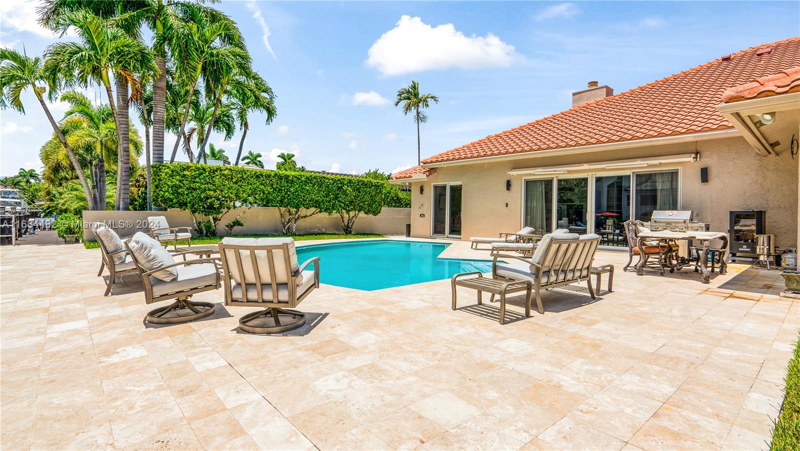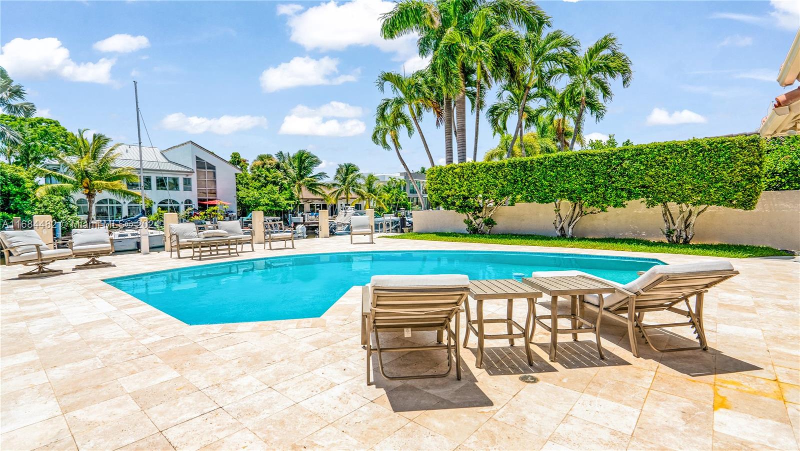Basics
- Category: Residential
- Type: SingleFamilyResidence
- Status: Active
- Bedrooms: 4
- Bathrooms: 4
- Half baths: 0
- Total rooms: 0
- Floors: 1
- Area: 3817 sq ft
- Lot size: 13012, 13012 sq ft
- Year built: 1991
- View: Intercoastal
- Subdivision Name: PELICAN ISLE
- County: Broward
- MLS ID: A11684482
Description
-
Description:
PELICAN ISLE 21-19 B LOT 34 This modern, one-story home in Seven Isles is packed with luxurious upgrades, few including a new concrete seawall, dock, impact windows, doors and a 60KW natural gas generator. Renovated professionally, featuring an open layout with high ceilings. The home is situated on a prestigious 13,000 square foot lot and the home includes four bedrooms, four bathrooms, and a three-car garage. The master suite is enhanced with a fireplace, closets, and a luxurious bathroom. A formal dining room connects to a new kitchen with a center island, opening into a family room with a second fireplace. The living room, featuring a wet bar, leads to the pool deck. The neighborhood entrance has 24/7 security and is within walking distance to the beach, shops, and restaurants, with quick access to the ocean.
Show all description
Location
- Directions: HEAD EAST ON LAS OLAS BLVD TOWARDS THE BEACH. MAKE A LEFT ONTO SEVEN ISLES DRIVE. RIGHT HAND TURN ON PELICAN DRIVE, DRIVE APPROXIMATELY 100 YARDS AND THE HOUSE IS ON YOUR RIGHT HAND SIDE.
Building Details
- Water Source: Public
- Architectural Style: OneStory
- Lot Features: QuarterToHalfAcreLot
- Sewer: PublicSewer
- Construction Materials: Block
- Covered Spaces: 3
- Garage Spaces: 3
- Floor covering: Marble
Amenities & Features
- Pool Features: FreeForm,InGround,Other,Pool
- Parking Features: Attached,CircularDriveway,Driveway,Garage,OnStreet,GarageDoorOpener
- Security Features: SmokeDetectors
- Patio & Porch Features: Deck
- Roof: Barrel
- Waterfront Features: CanalAccess
- Window Features: ImpactGlass
- Cooling: CeilingFans,Electric
- Door Features: FrenchDoors
- Exterior Features: Deck,SecurityHighImpactDoors,Lighting,OutdoorShower
- Heating: Electric
- Interior Features: WetBar,DualSinks,EntranceFoyer,FrenchDoorsAtriumDoors,FirstFloorEntry,Fireplace,JettedTub,KitchenIsland,MainLevelPrimary,Pantry,SeparateShower,WalkInClosets,AirFiltration
- Appliances: SomeGasAppliances,Dryer,Dishwasher,Disposal,Microwave,Refrigerator,Washer
Expenses, Fees & Taxes
- Tax Annual Amount: $65,204
- Tax Year: 2024
Miscellaneous
- List Office Name: Oppenheim Realty
- Listing Terms: Cash,Conventional
- Direction Faces: North
