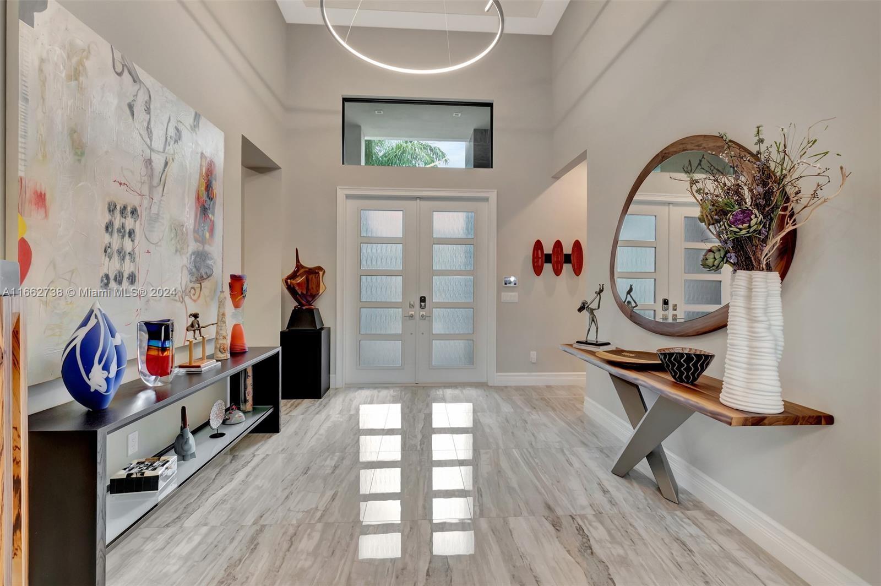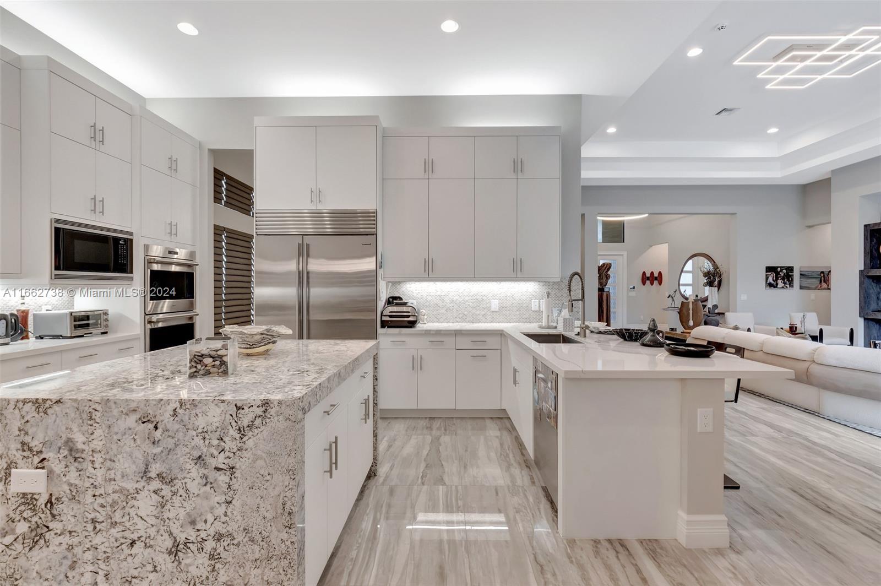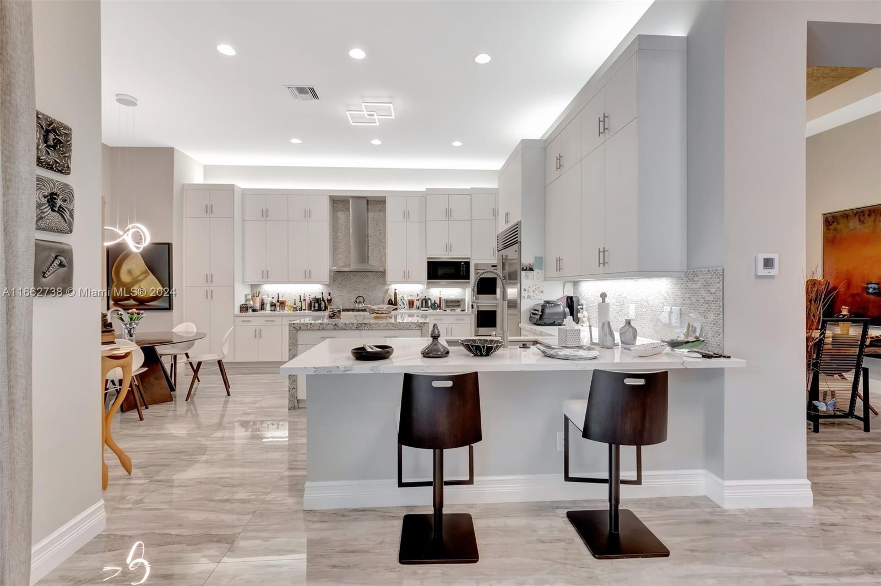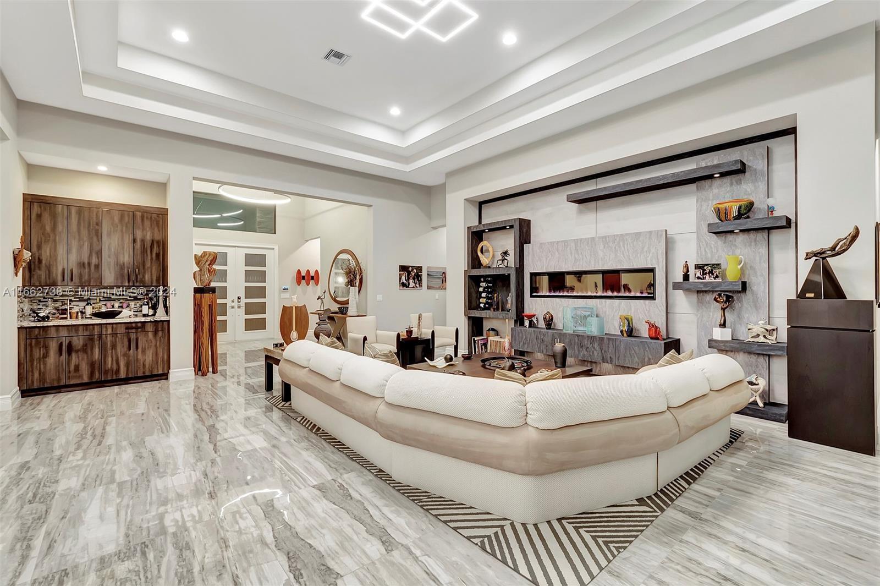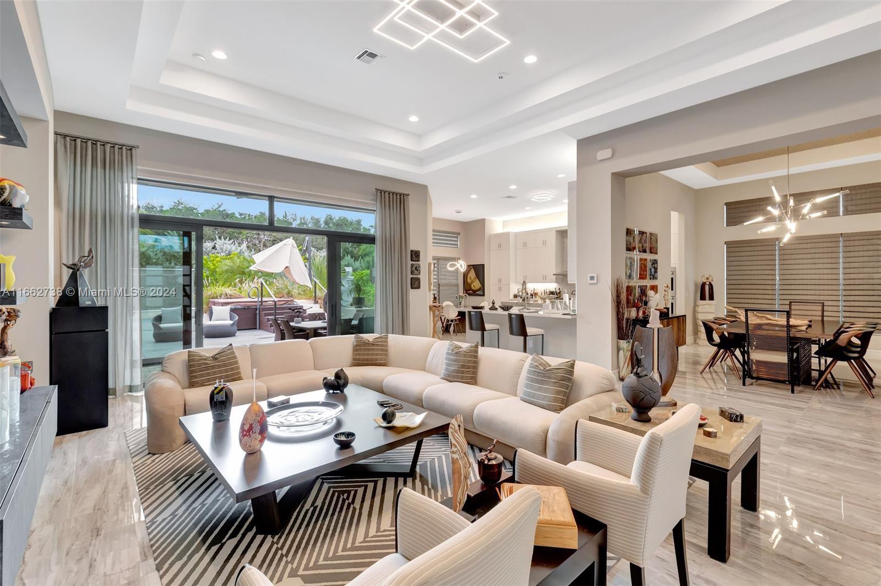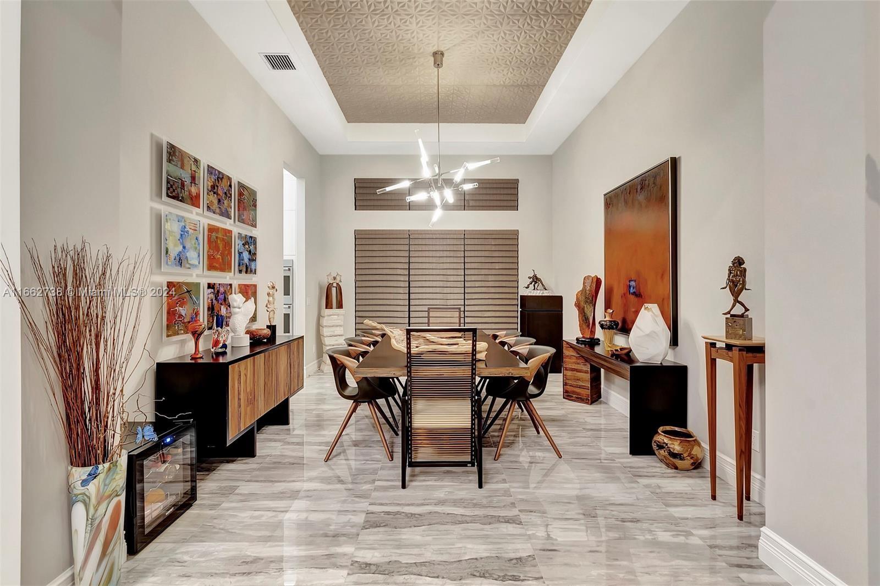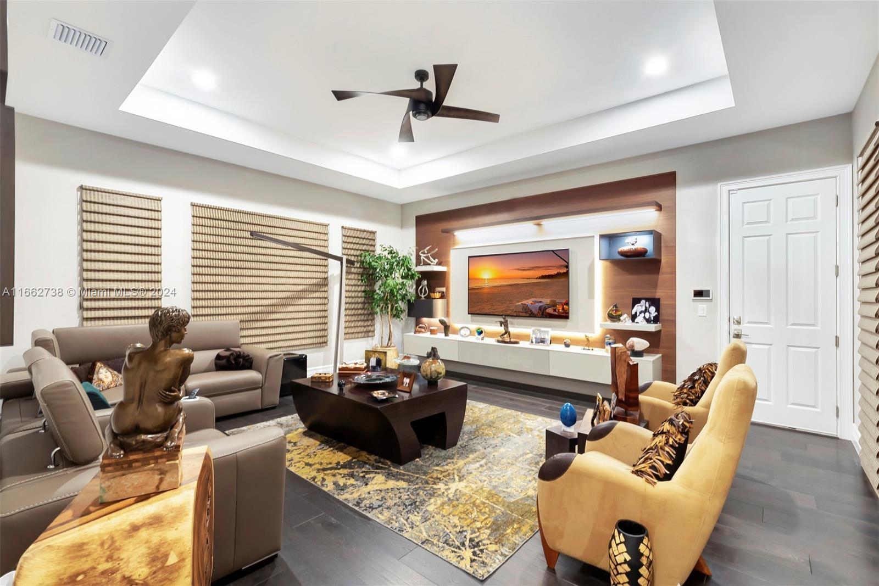Basics
- Category: Residential
- Type: SingleFamilyResidence
- Status: Active
- Bedrooms: 4
- Bathrooms: 4
- Half baths: 1
- Total rooms: 0
- Floors: 1
- Area: 3394 sq ft
- Lot size: 12423, 12423 sq ft
- Year built: 2020
- Property Condition: UpdatedRemodeled
- View: Garden
- Subdivision Name: HYDER AGR PUD SOUTH PLAT
- County: Palm Beach
- MLS ID: A11662738
Description
-
Description:
HYDER AGR PUD SOUTH PLAT THREE LT 219 The story of LAW marrying ART (55 years) So when you represent GL Homes for many years, you get to select your perfect lot, when you marry an artist: you end up with the best of everything: Privacy, Peacefulness, Spaciousness, Comfort & Style at 17430 Rosella Rd: 3 large bedroom suites + powder bath, oversized den/office/playroom/4th bdrm, true Great Room, expansive Kitchen w/breakfast area, formal dining room. PLUS: soaring 15' ceilings, oversized porcelain plank floors, motorized window treatments, climate controlled 3rd car gar, a magazine cover worthy backyard which includes a cascading waterfall feature surrounded by lush intoxicating gardens, a custom designed fire pit area, an oversized jacuzzi all this strategically & professionally designed on your own 12,400'+ South facing lot.
Show all description
Location
- Directions: Boca Bridges is on the west side of Lyons Rd., north of Clint Moore Rd. and south of Atlantic Ave.
Building Details
- Water Source: Public
- Architectural Style: Detached,OneStory
- Lot Features: QuarterToHalfAcreLot
- Sewer: PublicSewer
- Construction Materials: Block,Stucco
- Covered Spaces: 3
- Garage Spaces: 3
Amenities & Features
- Pool Features: None,Community
- Parking Features: Attached,Driveway,Garage,GolfCartGarage,PaverBlock
- Security Features: GatedCommunity,SmokeDetectors
- Patio & Porch Features: Patio
- Spa Features: AboveGround
- Roof: SpanishTile
- Utilities: CableAvailable
- Window Features: Blinds,ImpactGlass
- Cooling: CentralAir,CeilingFans
- Exterior Features: Fence,SecurityHighImpactDoors,Lighting,Patio,RoomForPool
- Heating: Central,Electric
- Interior Features: BreakfastBar,BuiltInFeatures,BedroomOnMainLevel,DiningArea,SeparateFormalDiningRoom,EatInKitchen,Fireplace,HighCeilings,KitchenIsland,CustomMirrors,MainLevelPrimary,Pantry,SeparateShower,WalkInClosets
- Appliances: Dryer,Dishwasher,Disposal,GasRange,Microwave,Refrigerator,Washer
Nearby Schools
- Middle Or Junior School: Eagles Landing
- Elementary School: Whispering Pines
- High School: Olympic Heights Community High
Expenses, Fees & Taxes
- Association Fee: $1,123
- Tax Annual Amount: $16,152
- Tax Year: 2023
Miscellaneous
- Association Fee Frequency: Monthly
- List Office Name: BHHS EWM Realty
- Listing Terms: Cash,Conventional
- Community Features: Clubhouse,Fitness,Gated,MaintainedCommunity,Other,Pool,TennisCourts
- Direction Faces: North

