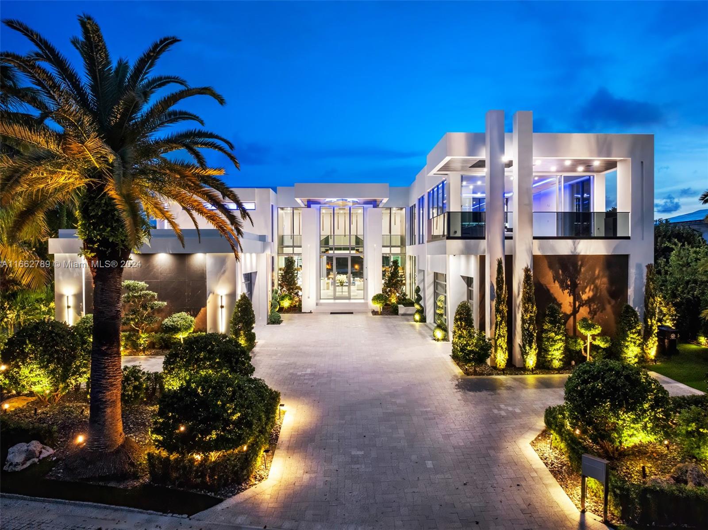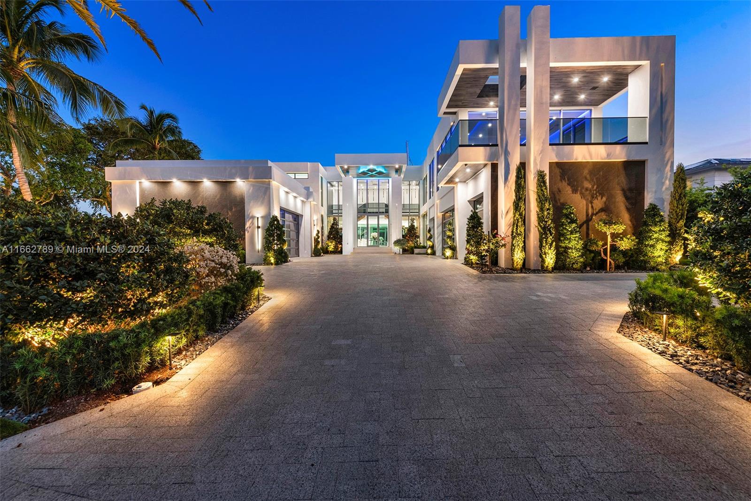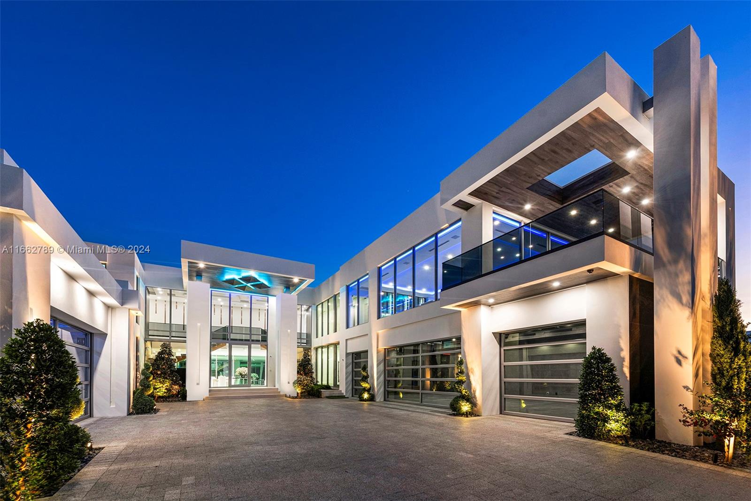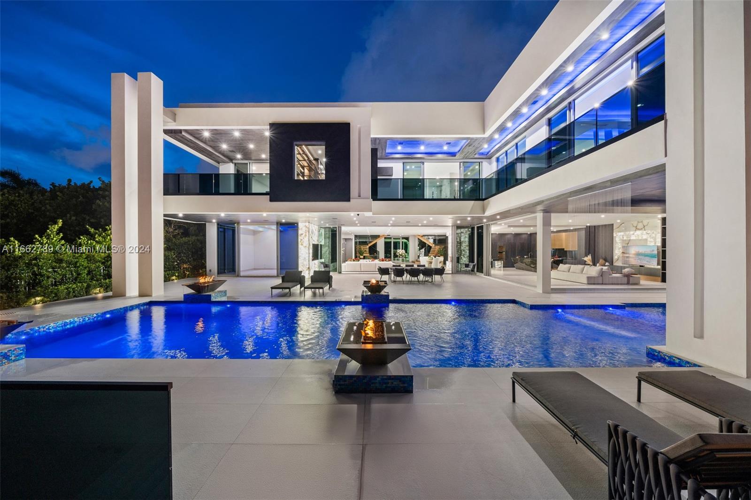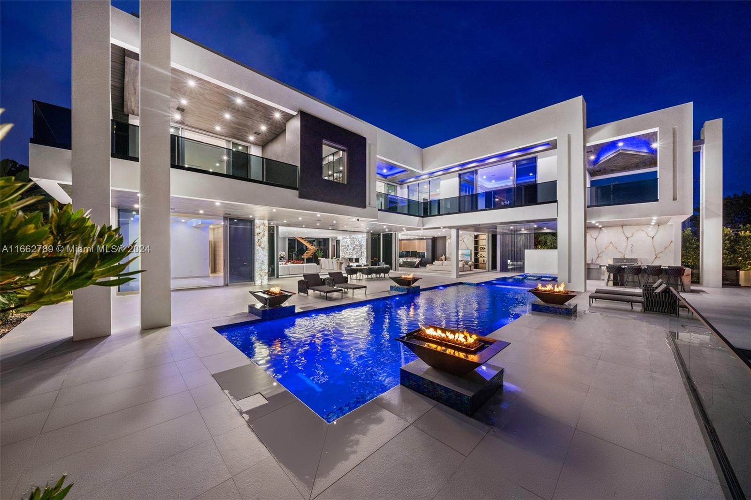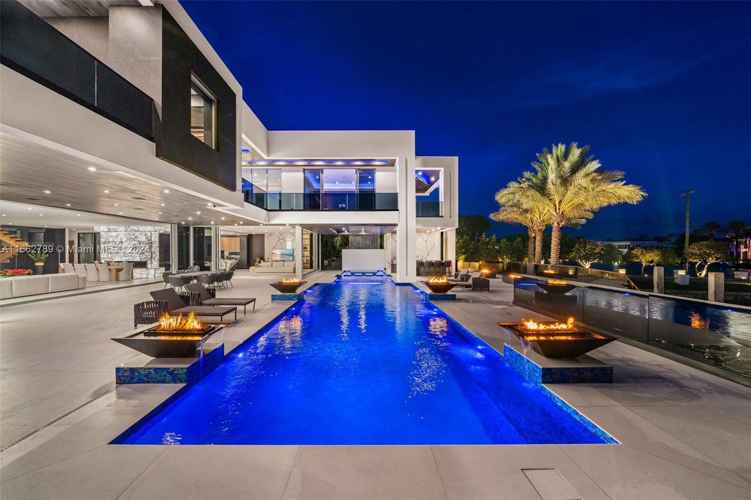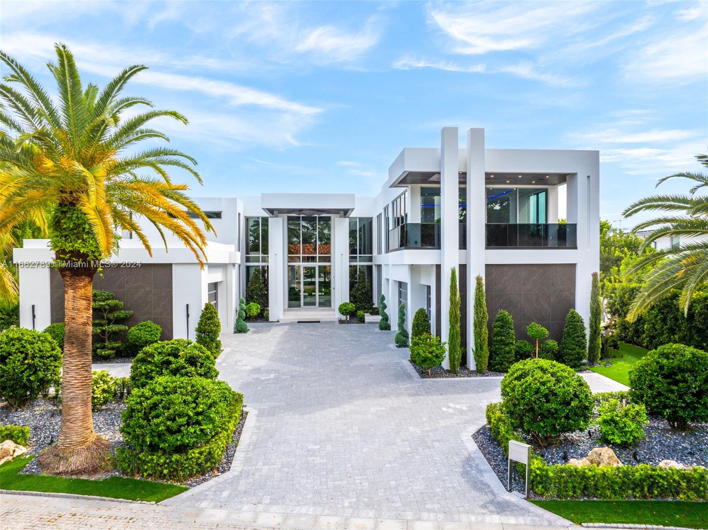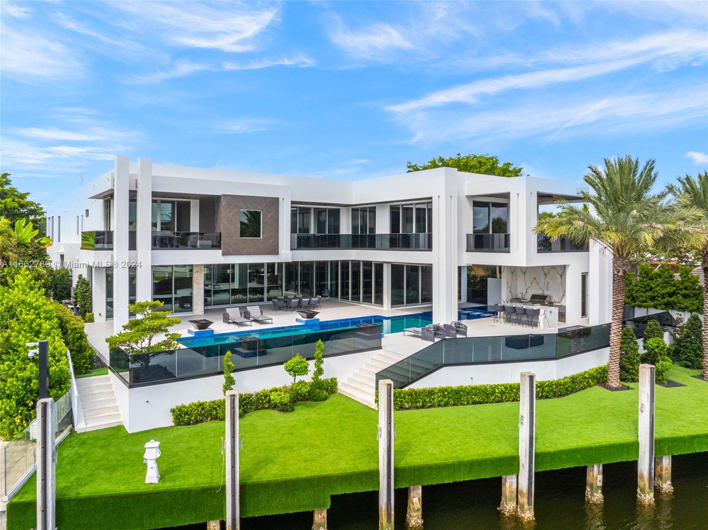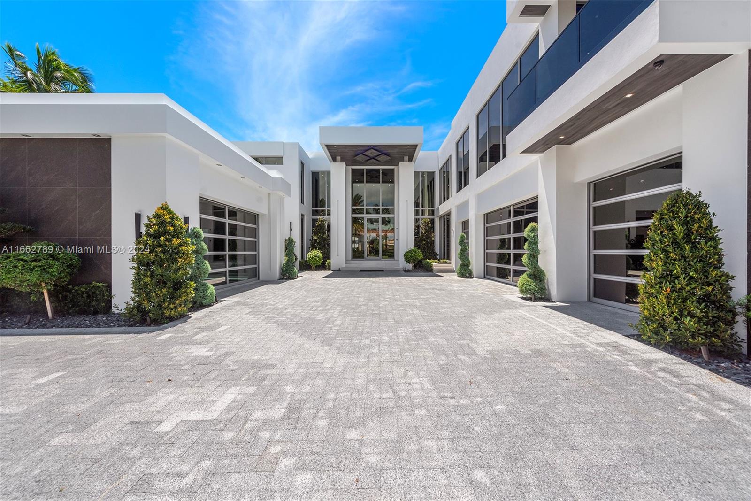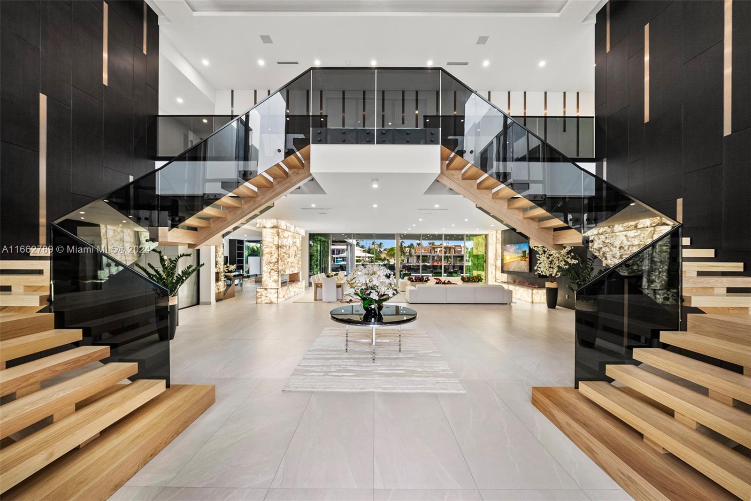Basics
- Category: Residential
- Type: SingleFamilyResidence
- Status: Active
- Bedrooms: 6
- Bathrooms: 10
- Total rooms: 0
- Floors: 2
- Area: 11648 sq ft
- Lot size: 22686, 22686 sq ft
- Year built: 2024
- View: Canal,Intercoastal,Pool,River
- Subdivision Name: Harborage Isle
- County: Broward
- MLS ID: A11662789
Description
-
Description:
12-50-42 COMM AT NE COR GOV LOT 3 OF SEC 13-50-42, W 2.47, N 514.11, SWLY 413.89,NWLY 33.90 TO POB, CONT NWLY 110,NELY 206.09, SE 85.80 TO P Welcome to 1 Harborage Isle Drive, an architectural triumph on Fort Lauderdale’s most exclusive armed guarded private island. This 17,000 sq/ft masterpiece defines modern luxury, with 5 grand bedrooms, 10 lavish baths, and awe-inspiring indoor-outdoor living. The 10-car, climate-controlled showcase garage is a collector’s dream, while 115 feet of private water frontage and an 85-foot resort-style pool elevate waterfront living to unmatched heights. Inside, a dramatic double staircase commands attention, leading to opulent his-and-hers baths, a safe room, and sprawling custom closets. Every inch of this estate exudes bold sophistication and unparalleled craftsmanship. Live at the pinnacle of elegance and privacy.
Show all description
Building Details
- Water Source: Public
- Architectural Style: ContemporaryModern,TwoStory
- Sewer: PublicSewer
- Construction Materials: Block
- Covered Spaces: 10
- Garage Spaces: 10
- Levels: Two
- Floor covering: Tile
Amenities & Features
- Pool Features: Heated,InGround,PoolEquipment,Pool
- Parking Features: Attached,Driveway,Garage,Guest,PaverBlock,GarageDoorOpener
- Security Features: GatedCommunity,SecurityGuard
- Patio & Porch Features: Balcony,Deck,Open
- Spa Features: Heated,InGround
- Roof: Concrete
- Waterfront Features: CanalFront,NoFixedBridges,OceanAccess,Seawall
- Cooling: CentralAir
- Exterior Features: Balcony,Barbecue,Deck,Fence,SecurityHighImpactDoors,Lighting,OutdoorGrill
- Furnished: Partially
- Heating: Central
- Interior Features: BuiltInFeatures,BedroomOnMainLevel,BreakfastArea,DualSinks,EntranceFoyer,EatInKitchen,FirstFloorEntry,HighCeilings,KitchenIsland,LivingDiningRoom,SittingAreaInPrimary,SeparateShower,UpperLevelPrimary,WalkInClosets,Elevator
- Appliances: SomeGasAppliances,Microwave,Refrigerator
Expenses, Fees & Taxes
- Association Fee: $15,000
- Tax Annual Amount: $59,290
- Tax Year: 2023
Miscellaneous
- Association Fee Frequency: Annually
- List Office Name: Miles Goldstein Real Estate
- Listing Terms: Cash,Conventional
- Community Features: Beach,ClubMembershipAvailable,Gated,Other,StreetLights
- Direction Faces: North
