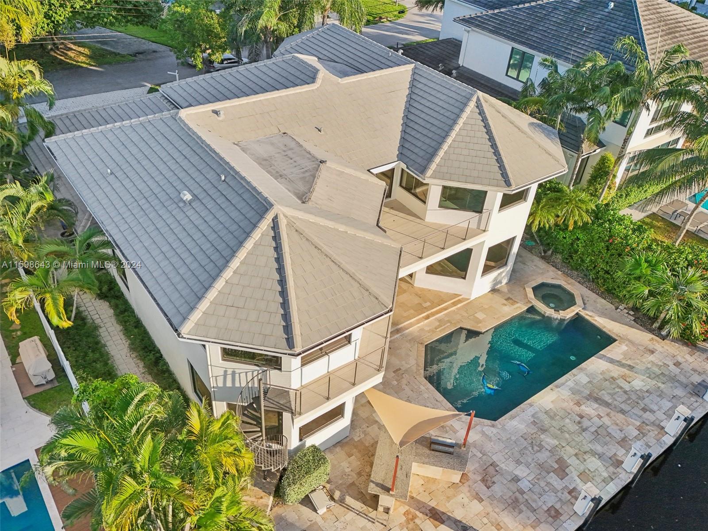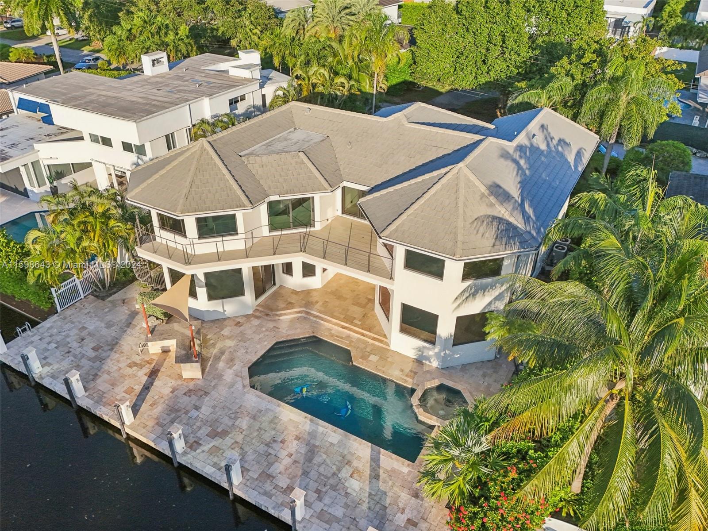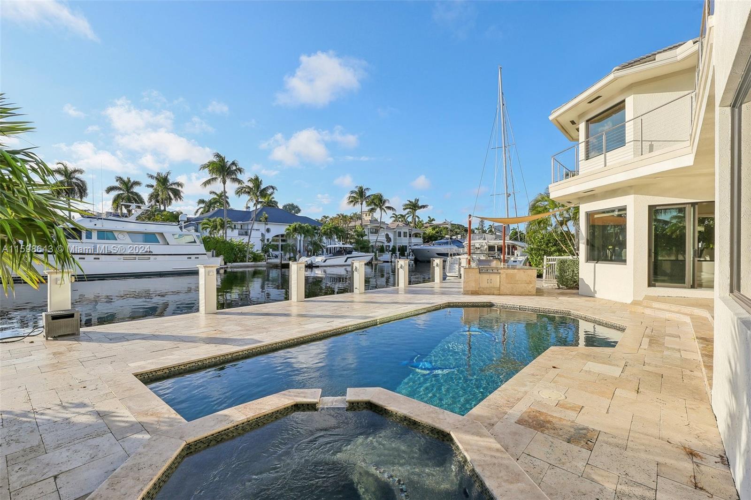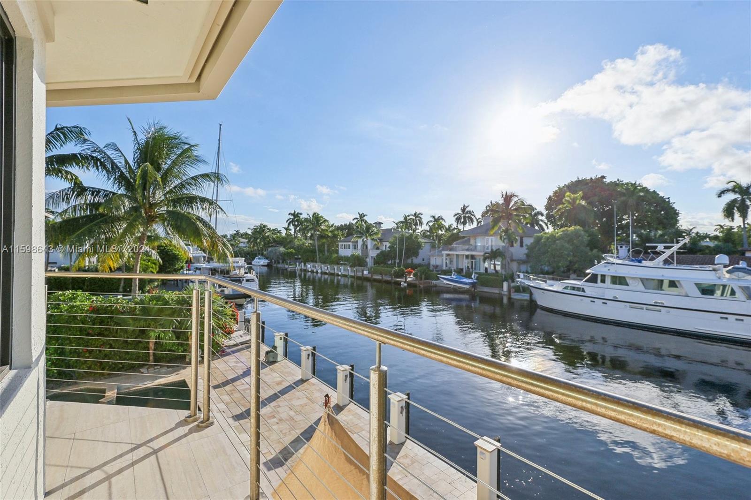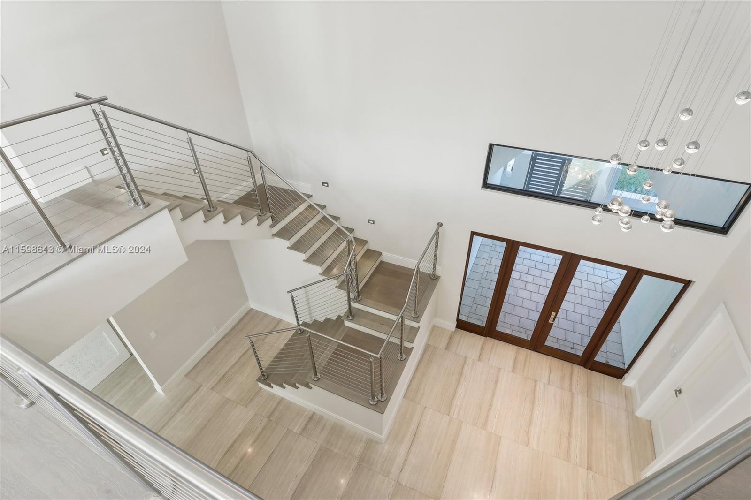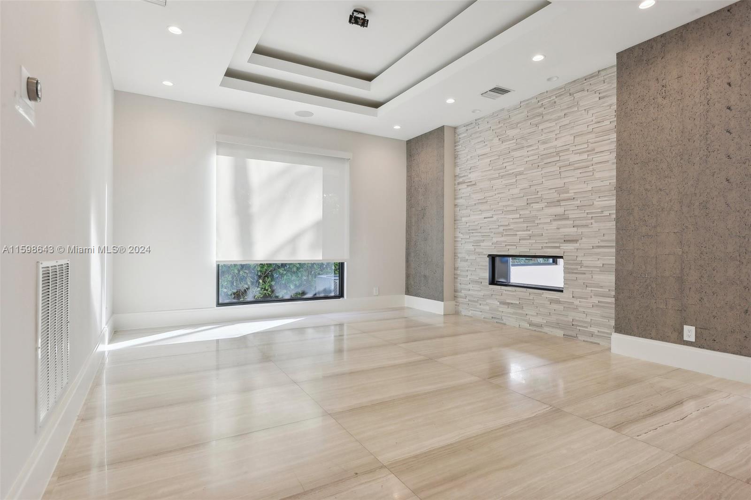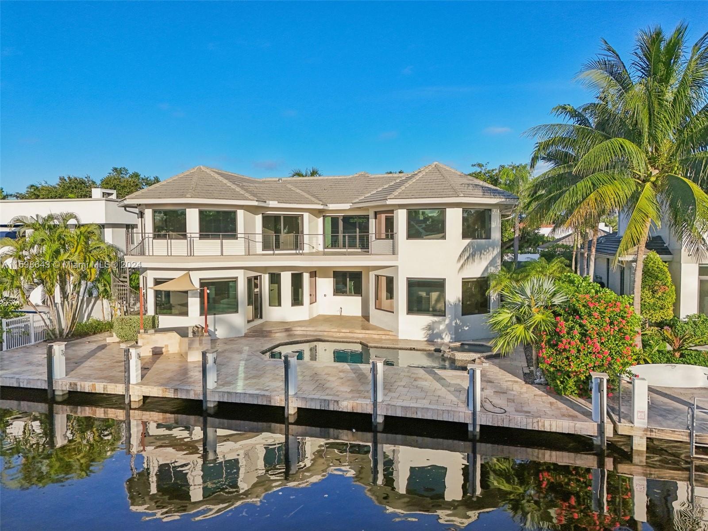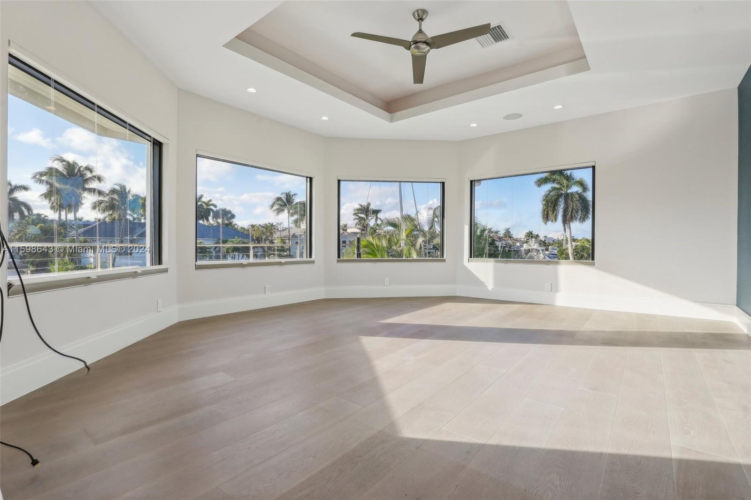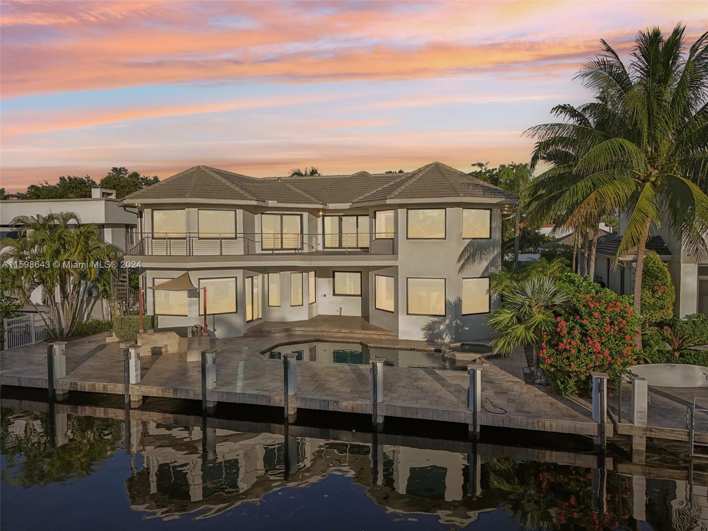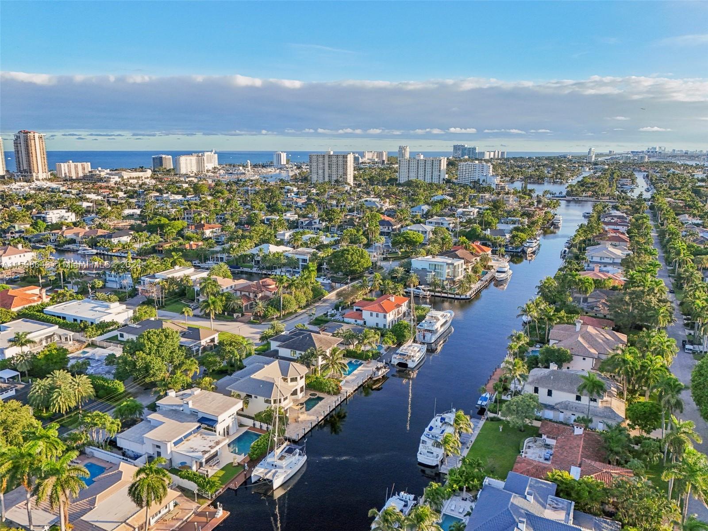Basics
- Category: Residential
- Type: SingleFamilyResidence
- Status: Active
- Bedrooms: 5
- Bathrooms: 4
- Half baths: 1
- Total rooms: 0
- Floors: 2
- Area: 4858 sq ft
- Lot size: 10400, 10400 sq ft
- Year built: 1991
- View: Canal,Other
- Subdivision Name: BARCELONA ISLE
- County: Broward
- MLS ID: A11598643
Description
-
Description:
BARCELONA ISLE 27-10 B LOT 4 BLK 1 ASSUMABLE LOAN AT 2.675% INTEREST RATE. BEST DEAL IN LAS OLAS ISLES. This exquisite smart home features a modern design with an open floor plan, high ceilings, loft area, Control4 automation, large island in kitchen with natural gas, seamless access to the outside pool area, TV room, family room, and custom bar. Five bedrooms, fifth converted to an office, home theatre, music room, dining area, and fireplace. Master suite with pool views, a luxurious bath, steam shower, and walk-in closet. With 80' of water frontage, new dock, pool, and spa. Located in prestigious Seven Isles with 24/7 security, close to top schools, beach, dining. The 3-car garage with room for lifts. Year 2018 built refers to a major remodel, ensuring a blend of modernity and timeless elegance.
Show all description
Location
- Directions: East on Las Olas toward Beach. Left on Seven Isles Drive (23rd Avenue). On left past Barcelona
Building Details
- Water Source: Public
- Architectural Style: Detached,TwoStory
- Lot Features: QuarterToHalfAcreLot
- Sewer: PublicSewer
- Construction Materials: Block
- Covered Spaces: 3
- Garage Spaces: 3
- Levels: Two
- Floor covering: Other
Amenities & Features
- Pool Features: Heated,Other,Pool
- Parking Features: Attached,Driveway,Garage,GarageDoorOpener
- Security Features: SecurityGuard
- Patio & Porch Features: Balcony,Deck,Open
- Spa Features: InGround
- Roof: Bahama
- Waterfront Features: CanalFront,NoFixedBridges,OceanAccess
- Cooling: CentralAir
- Exterior Features: Balcony,Barbecue,Deck,SecurityHighImpactDoors,OutdoorGrill
- Fireplace Features: Decorative
- Furnished: Unfurnished
- Heating: Central
- Interior Features: BedroomOnMainLevel,SecondFloorEntry,FirstFloorEntry,Fireplace,UpperLevelPrimary,Loft
- Appliances: Dryer,Dishwasher,GasRange,Microwave,Other
Nearby Schools
- Elementary School: Harbordale
Expenses, Fees & Taxes
- Association Fee: 0
- Tax Annual Amount: $59,653
- Tax Year: 2023
Miscellaneous
- Association Fee Frequency: Quarterly
- List Office Name: Leeder Legacy
- Listing Terms: Assumable,Cash,Conventional,Other
- Community Features: StreetLights
- Direction Faces: East
