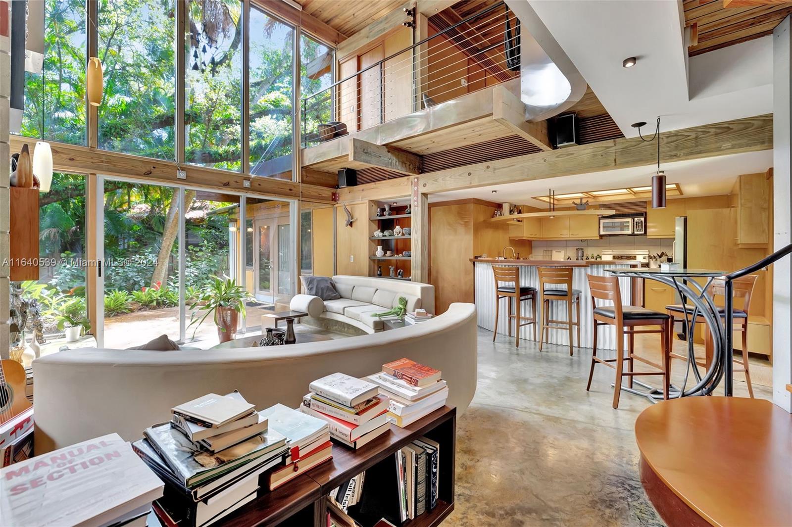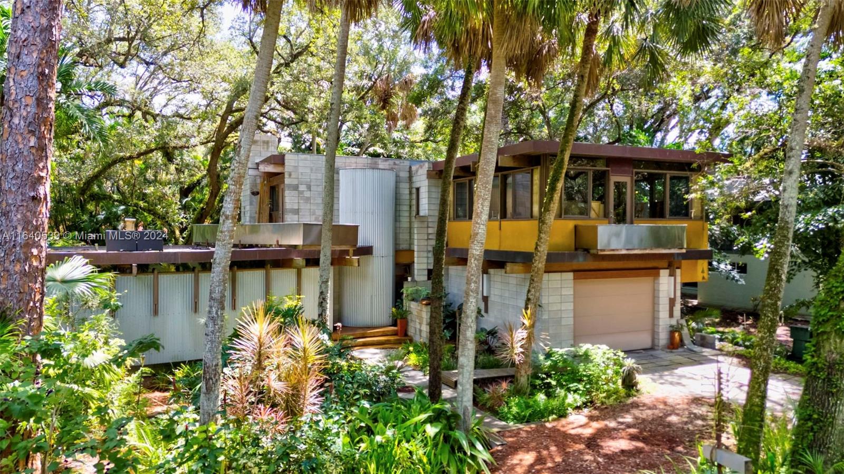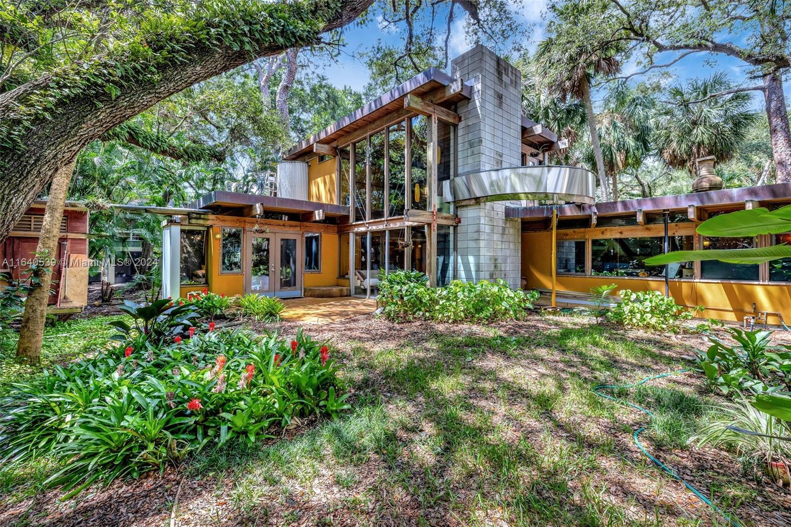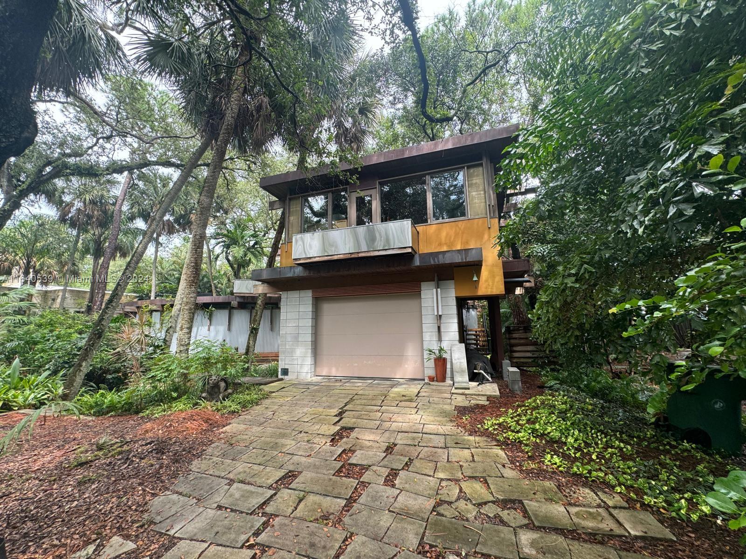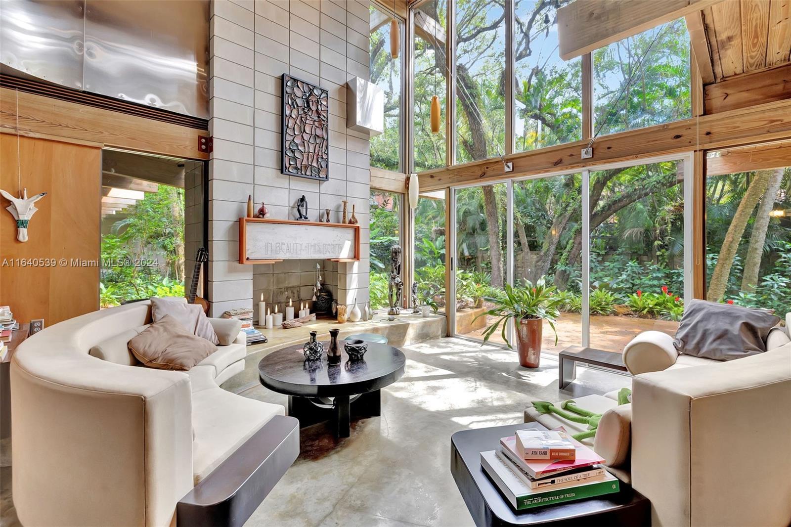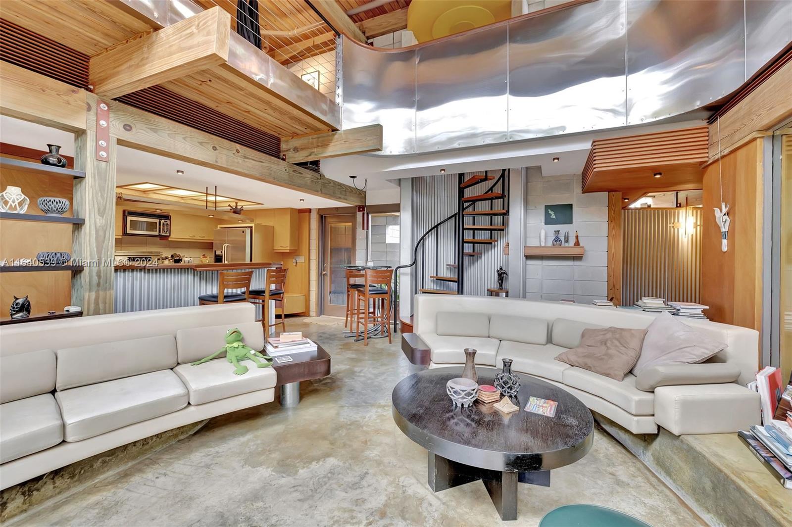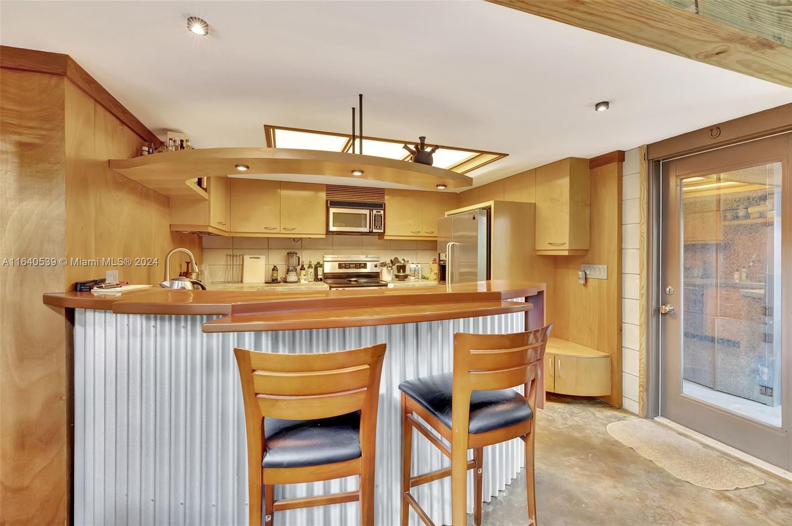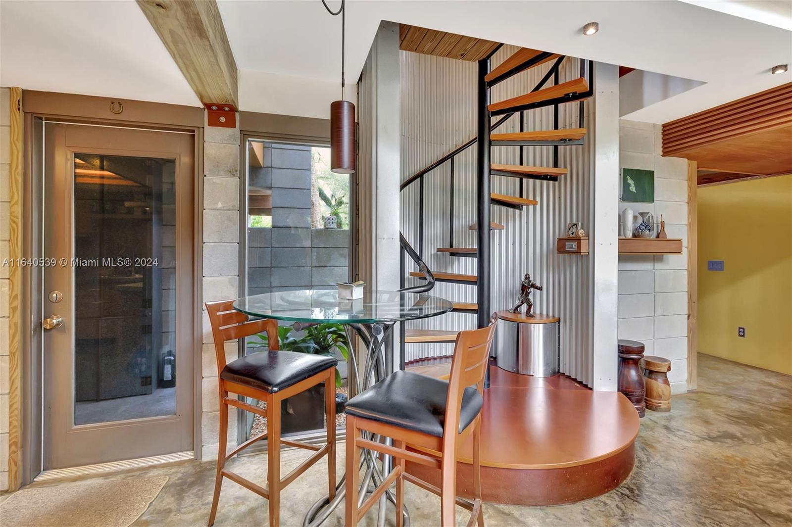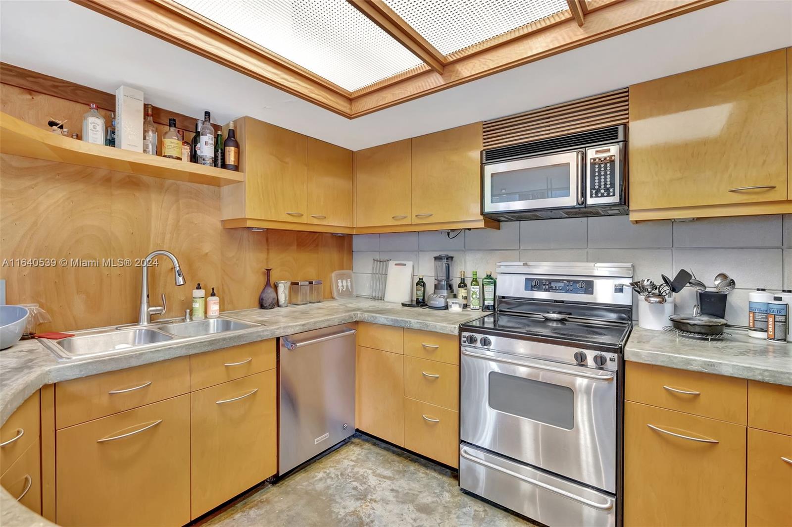Basics
- Category: Residential
- Type: SingleFamilyResidence
- Status: Active
- Bedrooms: 4
- Bathrooms: 4
- Half baths: 1
- Total rooms: 7
- Floors: 2
- Area: 2193 sq ft
- Lot size: 10554, 10554 sq ft
- Year built: 2000
- View: Garden
- Subdivision Name: Riverland Woods (UNREC)
- County: Broward
- MLS ID: A11640539
Description
-
Description:
17-50-42 & 20-50-42 BEG AT NE COR OF GOVT LOT 3 & SE COR OF SW1/4 OF SW1/4 OF SEC 17,THENCE ALG N/L OF SEC 20 & S/L OF SEC 17 WLY 261 TO POB Stunning ~2,200 Sqf. 4-bed/3.1 bath single family home, on a 10,500 sqf. lot, designed by the legendary award-winning architect, Scott DiStefano . The spacious four bedrooms and three-and-a-half baths, the property also features a versatile loft area, perfect for additional living or creative space. Lush landscaping seamlessly connects the interior spaces with nature. Just minutes from downtown Fort Lauderdale, this contemporary masterpiece showcases the innovative use of heavy timber, exposed masonry, stainless steel, and copper, all complemented by sleek concrete floors. The wood deck ceilings and Galvalume wall finishes enhance the home’s unique aesthetic, offering a modern yet timeless appeal.
Show all description
Location
- Directions: Use GPS.
Building Details
- Water Source: Public
- Architectural Style: TwoStory
- Lot Features: QuarterToHalfAcreLot
- Sewer: PublicSewer,SepticTank
- Construction Materials: Block
- Covered Spaces: 1
- Garage Spaces: 1
- Levels: Two
- Other Structures: Sheds
- Floor covering: Concrete
Amenities & Features
- Pool Features: None
- Parking Features: Attached,Driveway,Garage
- Security Features: SmokeDetectors
- Patio & Porch Features: Balcony,Open,Porch
- Roof: TarGravel
- Window Features: CasementWindows,ImpactGlass
- Cooling: CentralAir,Electric
- Door Features: FrenchDoors
- Exterior Features: Balcony,FruitTrees,SecurityHighImpactDoors,Porch,RoomForPool,Shed
- Fireplace Features: Decorative
- Furnished: Unfurnished
- Heating: Central,Electric
- Interior Features: BuiltInFeatures,BedroomOnMainLevel,DualSinks,FamilyDiningRoom,FrenchDoorsAtriumDoors,FirstFloorEntry,Fireplace,GardenTubRomanTub,HighCeilings,JettedTub,LivingDiningRoom,SeparateShower,WalkInClosets,Loft
- Laundry Features: InGarage
- Appliances: Dryer,Dishwasher,ElectricRange,ElectricWaterHeater,IceMaker,Microwave,Refrigerator,SelfCleaningOven,Washer
Nearby Schools
- Middle Or Junior School: New River
- Elementary School: Stephen Foster
- High School: Stranahan
Expenses, Fees & Taxes
- Association Fee: $675
- Tax Annual Amount: $22,448
- Tax Year: 2023
Miscellaneous
- Association Fee Frequency: Annually
- List Office Name: One Sotheby's Int'l Realty
- Listing Terms: Cash,Conventional
- Community Features: HomeOwnersAssociation
- Direction Faces: West
